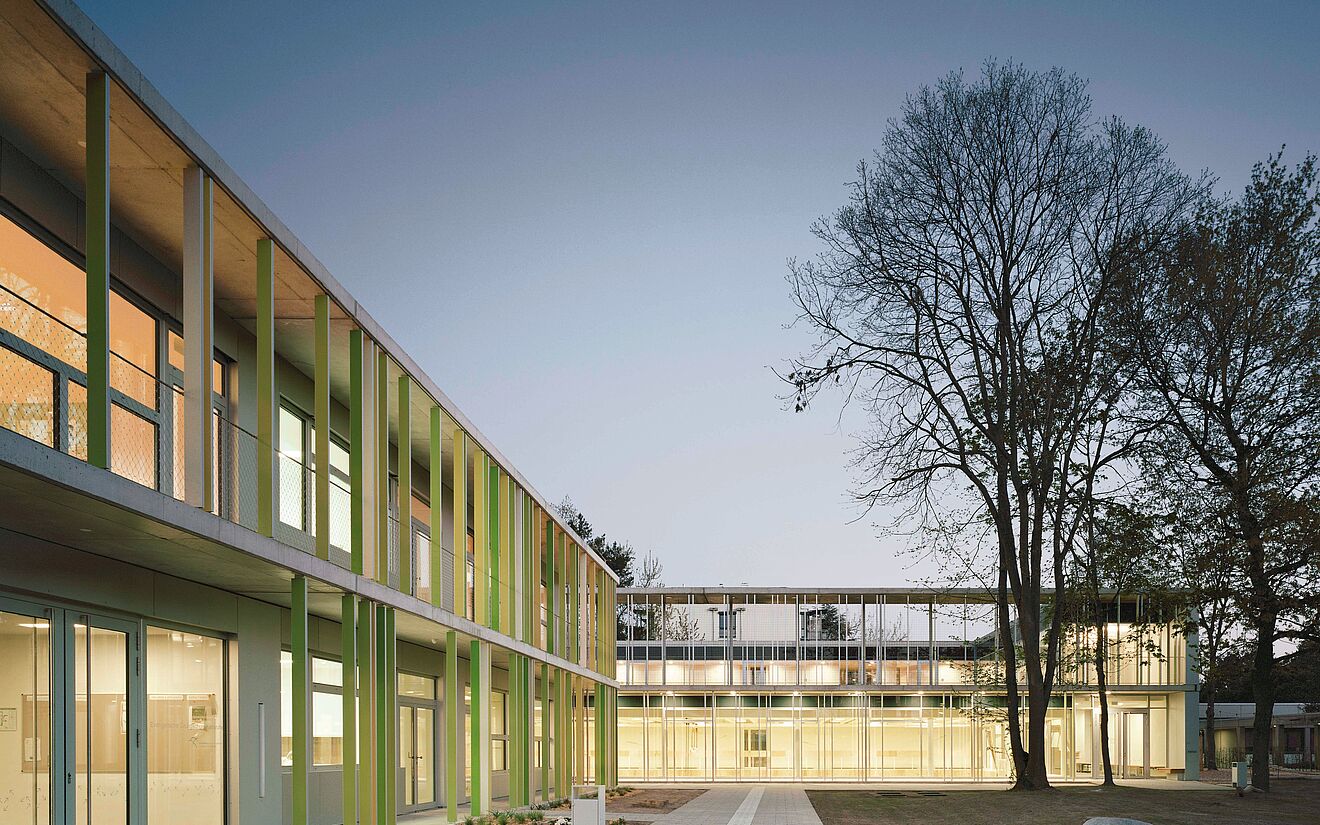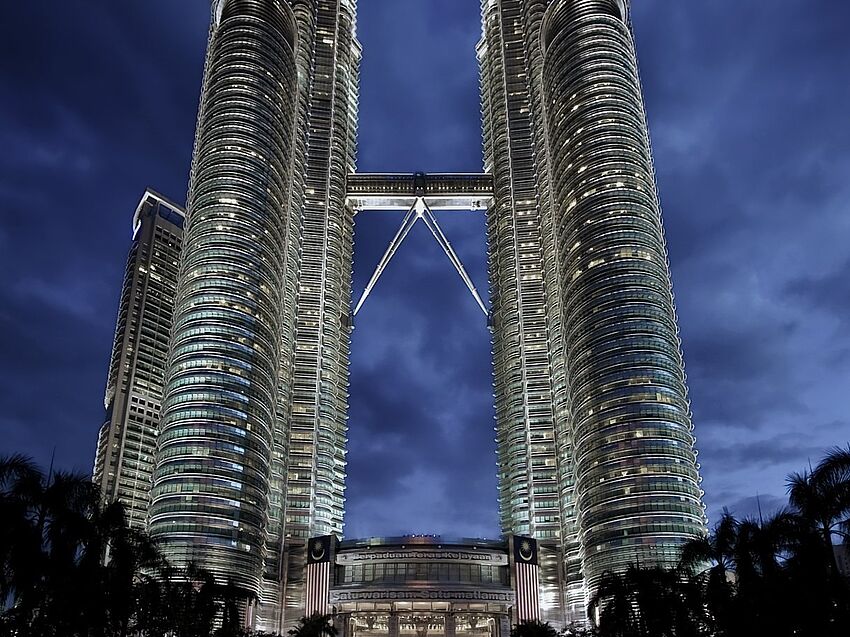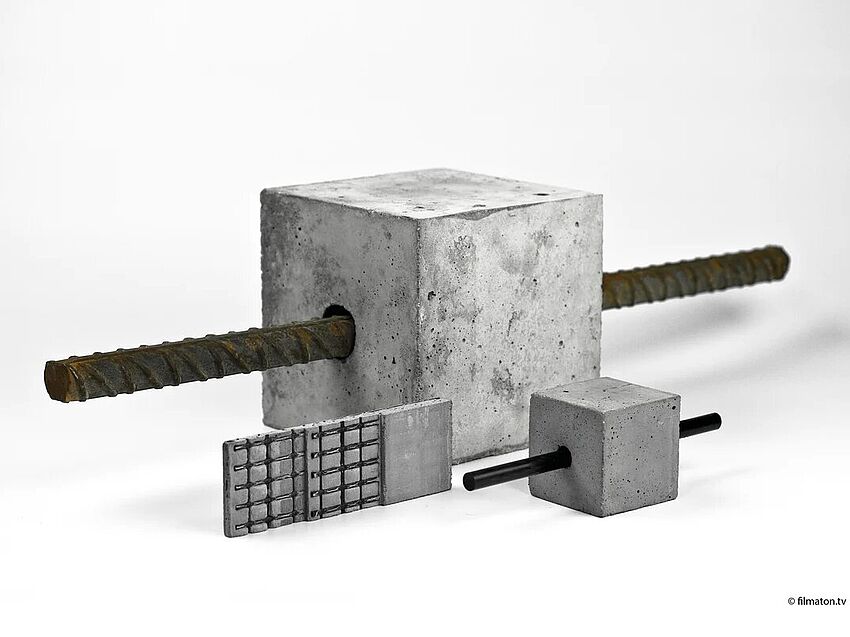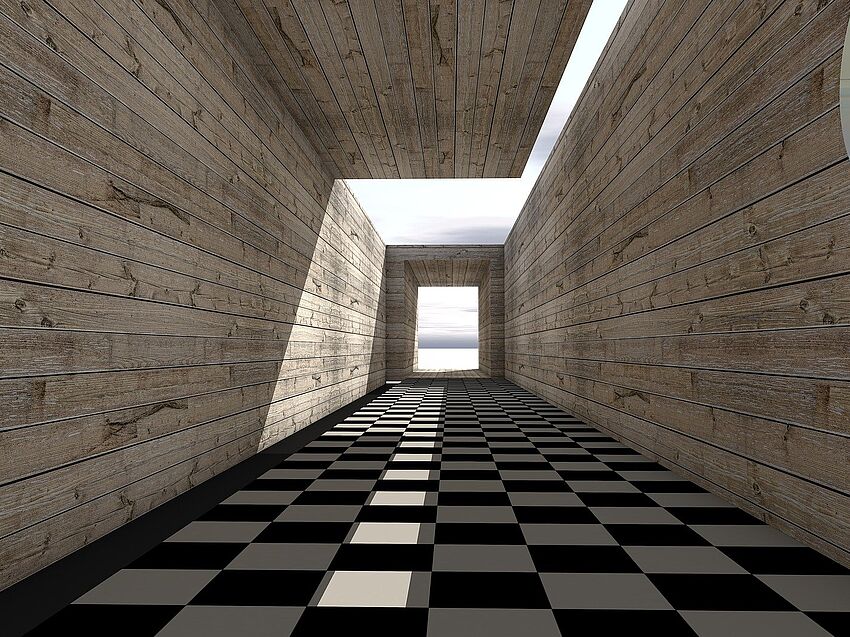The 20 most expensive buildings in the world: from super mosques to luxury casinos
Child-friendly building is a very unique challenge. Whether for a daycare center, kindergarten or school: Buildings need to be more than child-friendly, functional and supportive of pedagogical goals. There are also various technical building regulations that architects must take into account for schools and kindergartens. In these three projects, everything was done right.
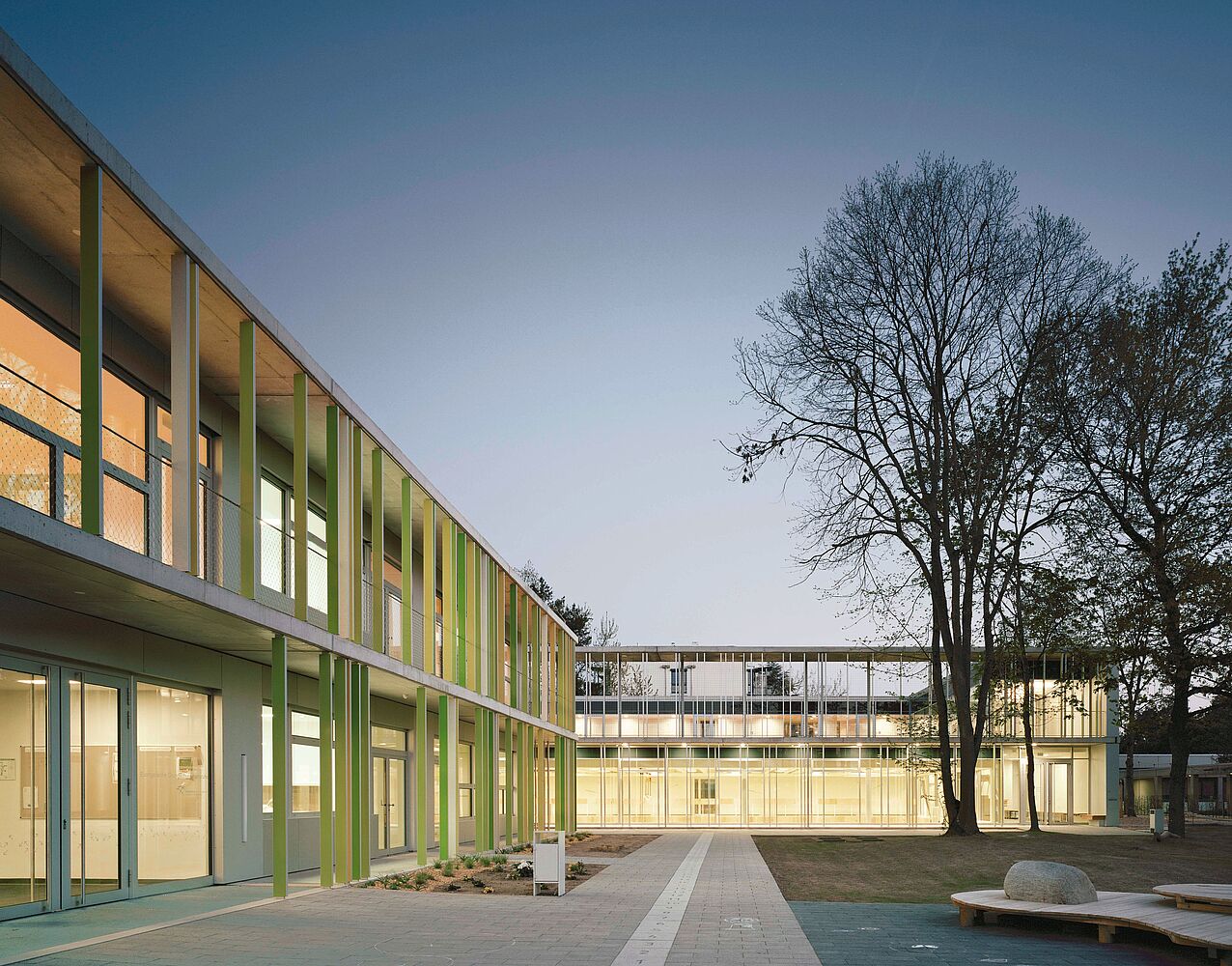
House of learning behind colorful facades
A particular learning approach can often place special requirements on a building. When constructing the protestant elementary school in Karlsruhe, those responsible for the project at wulf architekten wanted to create structures in which the Montessori philosophy could be perfectly implemented. That had implications particularly for the division of the rooms. Two individual structures emerged: An elementary school and a sports hall. They are grouped around a common courtyard which is a central element and the entrance for all areas.
In order to safeguard the private sphere of the students, the facade grid varies in a free-flowing rhythm – depending on the use of the rooms behind it. The facade thus forms a “curtain” which encloses the entire building. Shades of red and gray make everything appear friendly and inviting but not childishly playful so that students feel like they are taken seriously. The color concept is continued in the interior of the school building. Here, special development rooms directly adjoin the spacious classrooms. The school as “learning space” additionally enables students to have greater freedom when learning with adjustable seating and upright furniture. Since traditional escape routes are difficult to achieve in the bustle of daily school life, the architects used escape balconies and emergency stairways.
Child-friendly daycare center
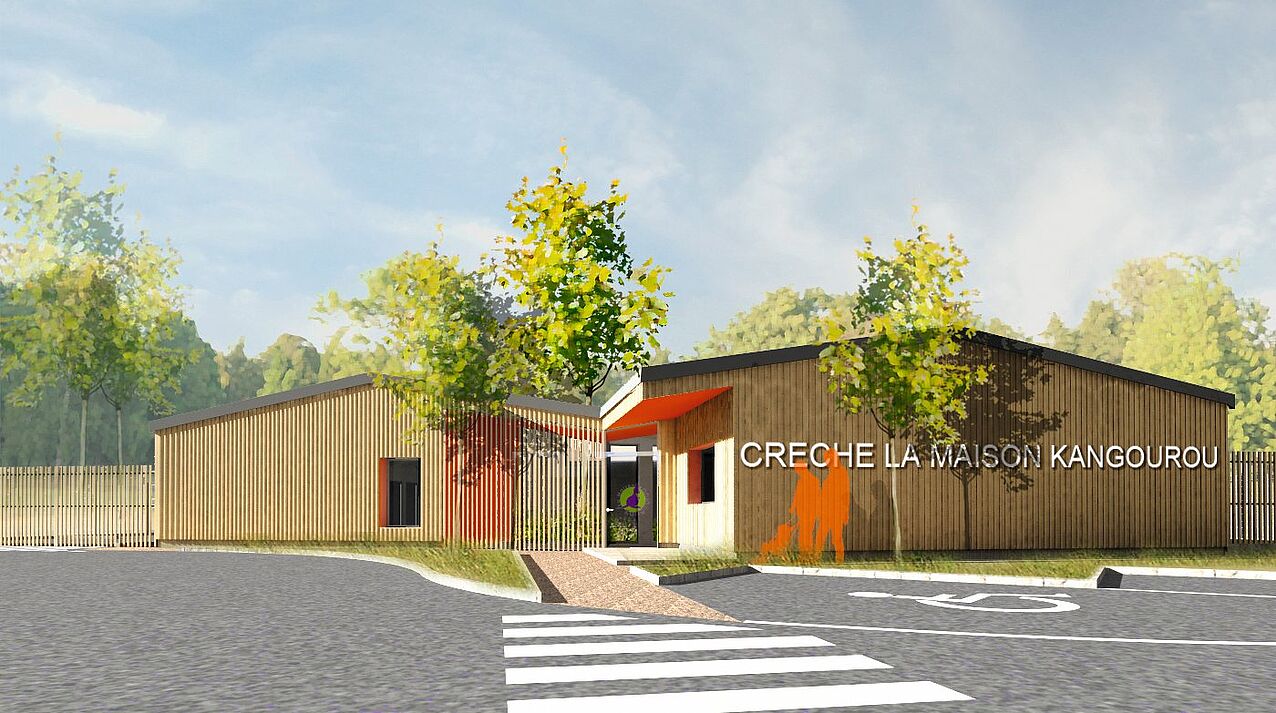
Architecture for kindergartens must be designed to meet the needs of two target groups: Small children should be able to feel good and play safely. At the same time, staff must be able to constantly keep an eye on them.
In France, an architectural firm and a daycare center operator joined together to achieve child-friendly daycare spaces. Archipel41 and La Maison Kangourou have jointly built eight centers so far in Paris and the surrounding area. The latest and biggest is in Saint Mard, 45 kilometers north of the capital. Two houses in one building promotes social togetherness. The children can move around on their own between the rooms. They are also free to go into the open outside area in the middle of the building. Particularly well thought-out, barrier-free planning was needed for this.
The architects worked with a 3D visualization of an intelligent building model, from the first draft to the completion, so that no detail would be overlooked. This resulted, among other things, in windows with glass down to the plinth height. Not only is there a lot of daylight in the interior - the play areas can be viewed from all sides by the staff, thanks to the open architecture.
Passive school house with integrated building technology
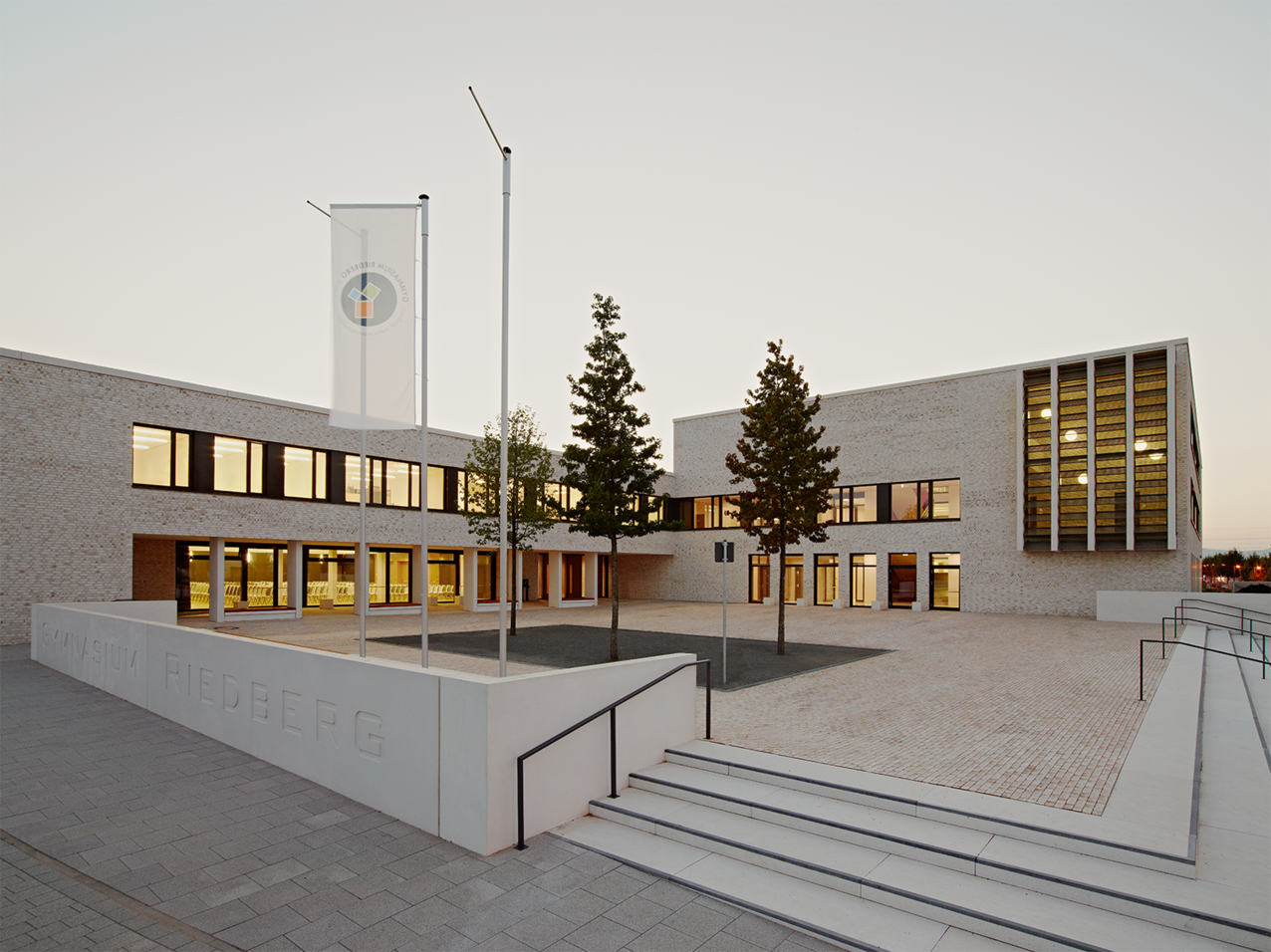
The indoor environment in school rooms is in a class of its own: In winter, it is not unusual for students to have to breathe poor air quality or freeze because windows are open. And then in the summer, it can be too warm. School buildings are rarely energy-optimized and are often associated with exorbitant heating costs for the cities and towns. But not so in Frankfurt-Riedberg. The architectural firm Ackermann + Raff turned the urban high school into a certified passive house.
Unobtrusively integrated into a harmonious appearance, the school contains sophisticated building technology. The building envelope is designed to be airtight. Insulating layers from 280 to 600 mm, triple-glazed windows and mechanical ventilation with heat recovery reduce the heating needs to 14.70 kWh/m²a. The annual primary energy demand is less than 69 kWh/m². The components of the ventilation and exhaust systems are housed in the suspended ceiling. Rotation and plate heat exchangers are used to warm the cold fresh air before it enters the building and adjust the temperature in the classrooms during the winter months. The efficiency of the heat recovery is 75%.
A controlled, free night-time ventilation system provides air-conditioning for the classrooms in the summer. The systems are equipped with presence detectors and only work when people are in the room. The auditorium, with space for up to 460 people, is supplied by displacement ventilation and an adiabatic cooling system which utilizes rainwater that is collected in underground cisterns. The gym ventilation is also done mechanically using flexible textile hoses in the ceiling. All three projects were planned with ALLPLAN Architecture.
Architecture for children: User-friendly and visually appealing
In order to realize a construction project that meets the needs of specific target groups, project managers should do two key things: Plan carefully from the point of view of those who will use the space. This applies to architecture that is designed to be child-friendly as well as to buildings that need to guarantee accessibility.
