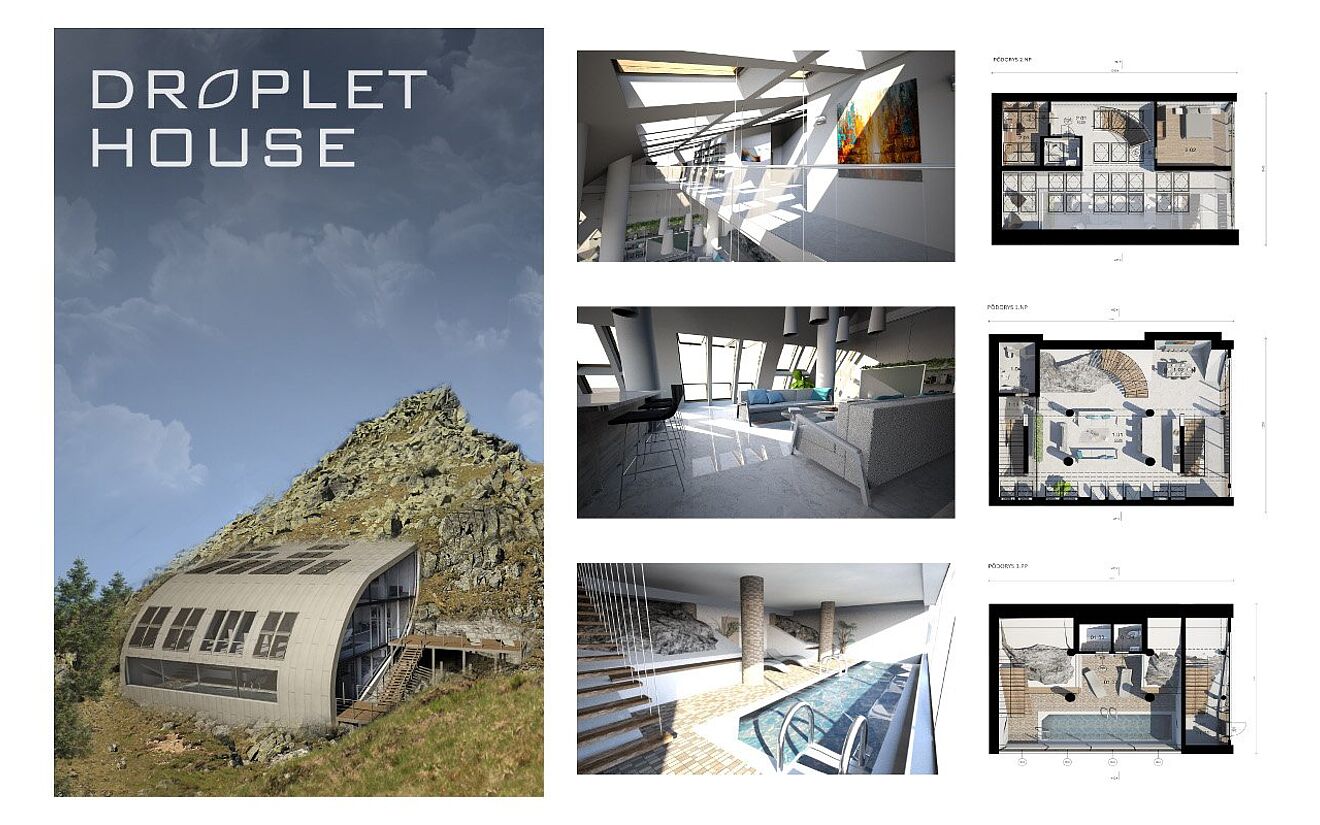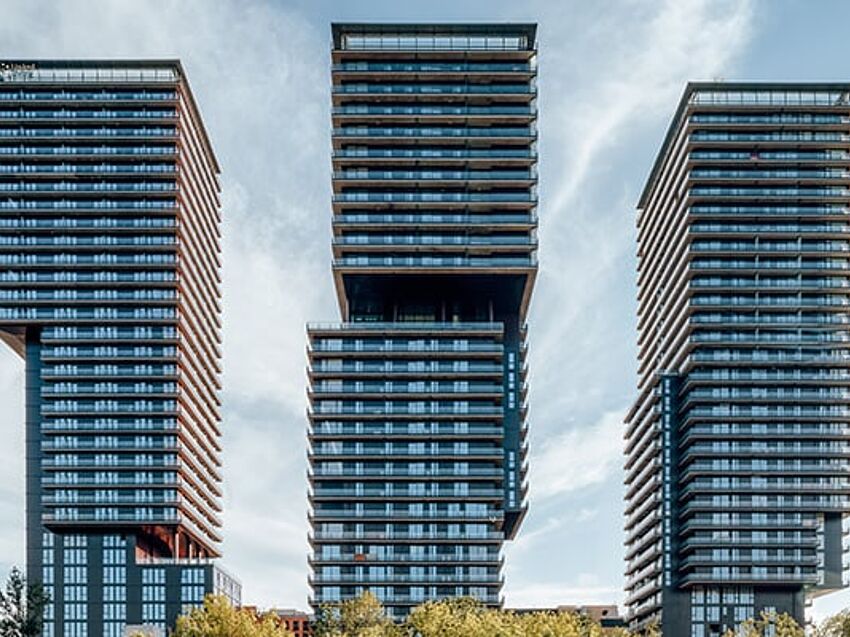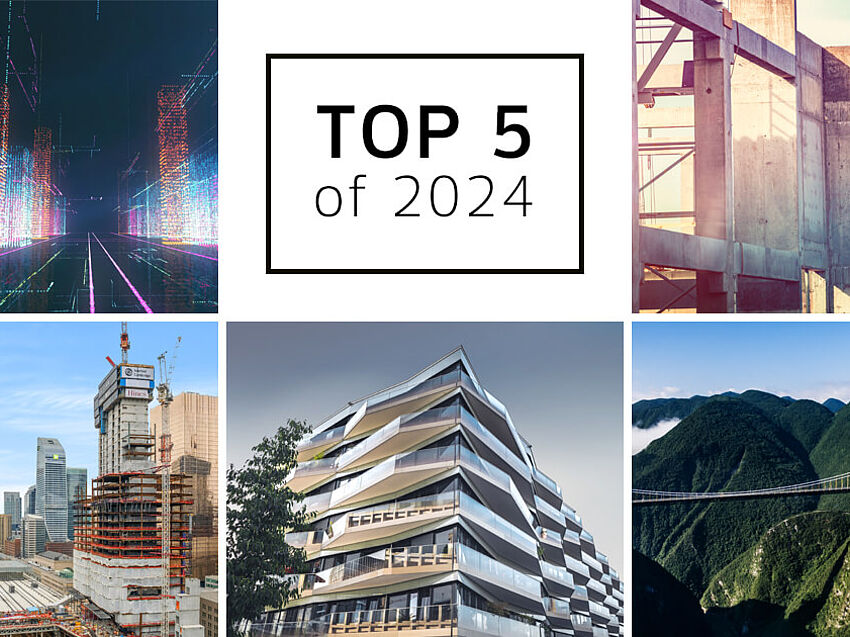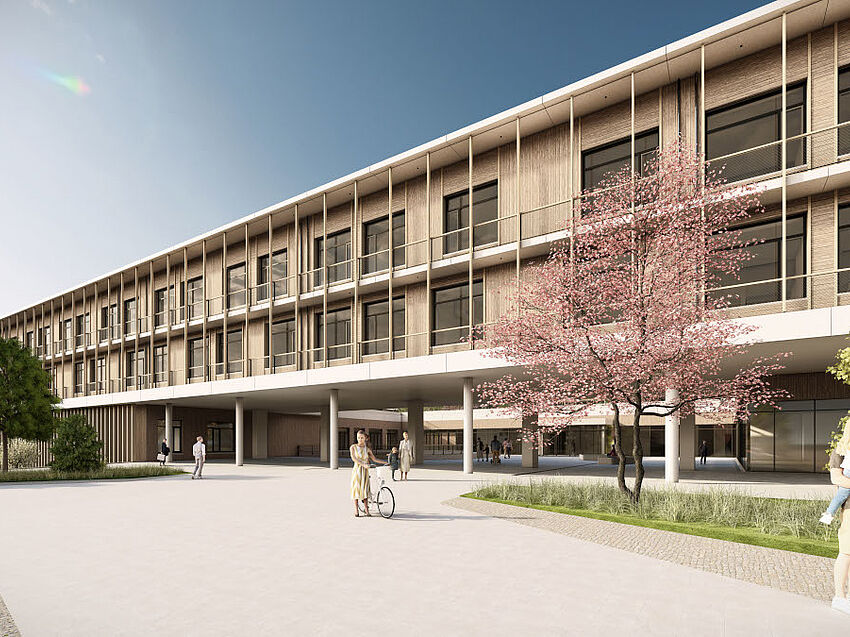Architecture is about more than just creating a place to live. For one student, Lukáš Šomodi, architecture gives him a way to show and influence emotions by using different materials, colors, and shapes. These different combinations excite and connect the user to their surroundings and improve their quality of life. Lukas’ projects showcase how creative architectural design can create unique and beautiful places to live and work.
Droplet House
The idea behind this design was to connect the house with nature both inside and out. From the first sketch, the project was designed to be a combination of feelings about and connection with nature. After initially designing the load-bearing structure and the elevations, the building was modeled in 3D using ALLPLAN 2017. The organic shape of the house mirrors that of a water droplet rolling down the adjacent hillside. The use of SmartParts made the modeling easier, as they adapted automatically every time there was a change to the design. Once the modeling was completed, floor plans, elevations and sections were generated from the model, while the visualizations were created in 3DS MAX.
Arena Infinity
This sports hall was designed as a training center for freestyle skiers and snowboarders. The design of the hall reflects the dynamic nature of these freestyle sports. Because of the complex design, it was difficult to visualize the connection between the load-bearing structure and the elevations until the building was modeled in 3D with ALLPLAN 2017. Throughout the design, attributes were added to the model objects to implement BIM. The complexity also meant that several iterations were required, which was aided by the use of ALLPLAN Bimplus so that the model could be shared easily across several devices for efficient collaboration. The exterior façade was also challenging, but with the help of the ALLPLAN manuals and Technical Support Team, the final version was completed.
Triple Dale
This ice-hockey puck factory was designed with three individual spaces that served a specific purpose. Called Make, Educate, and Sell, each area was designed to give users a different spatial experience. Make houses the factory area and reception, Education features a synthetic ice-hockey rink for training purposes, and Sell contains a café, ice-hockey museum, and shop. The structure was designed using steel SmartParts from the ALLPLAN Library which reduced the design time required. The site was fictionally located on 25th Dale Street in Manchester and took into account the height of the surrounding buildings. As a result, the factory building features three double-height floors to preserve the height of the existing buildings. Designed using ALLPLAN 2019, the roof structure was modeled using the existing building heights as a reference surface.
The Future of Architecture
For Lukáš Šomodi, these projects demonstrated the usefulness and efficiency of 3D modeling and BIM. “These projects gave me an opportunity to understand the software more deeply, use a variety of functions, and put my theoretical knowledge of architecture to use. They also showed me how effective the BIM method is, how easily SmartParts can be modified, and how precise the information about a single object can be.”




