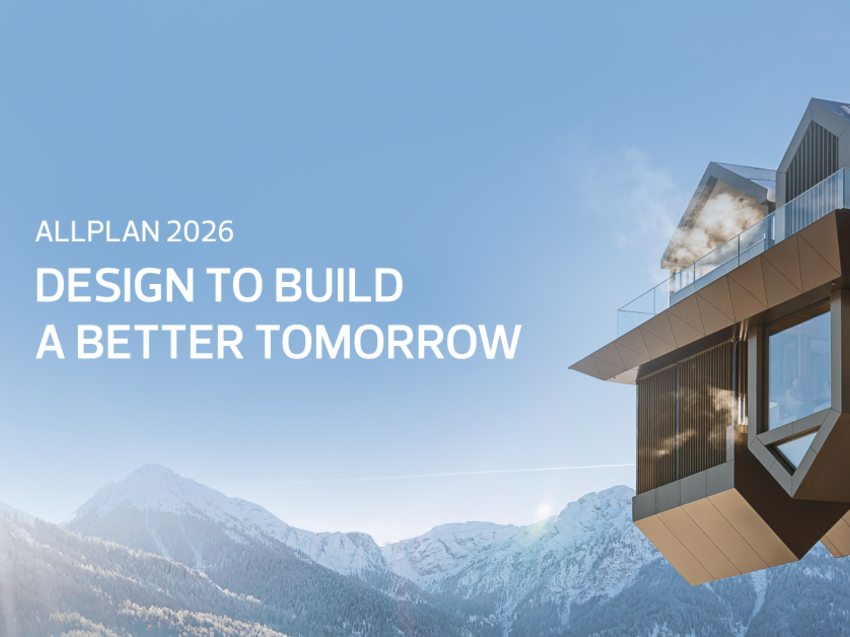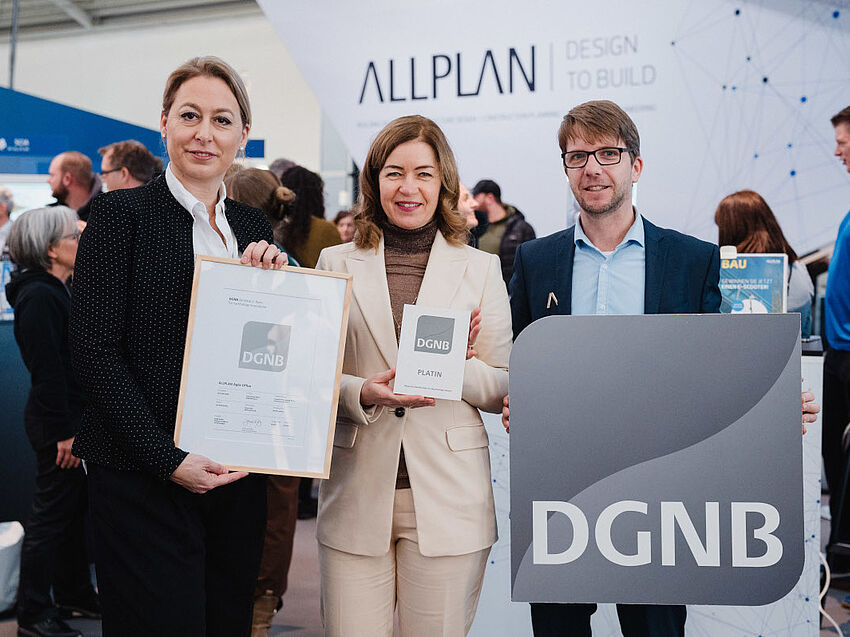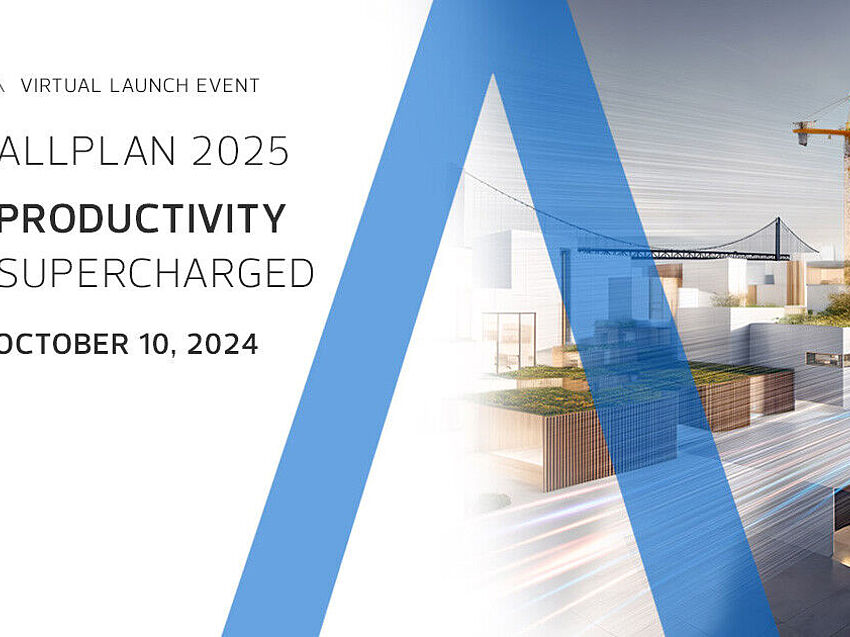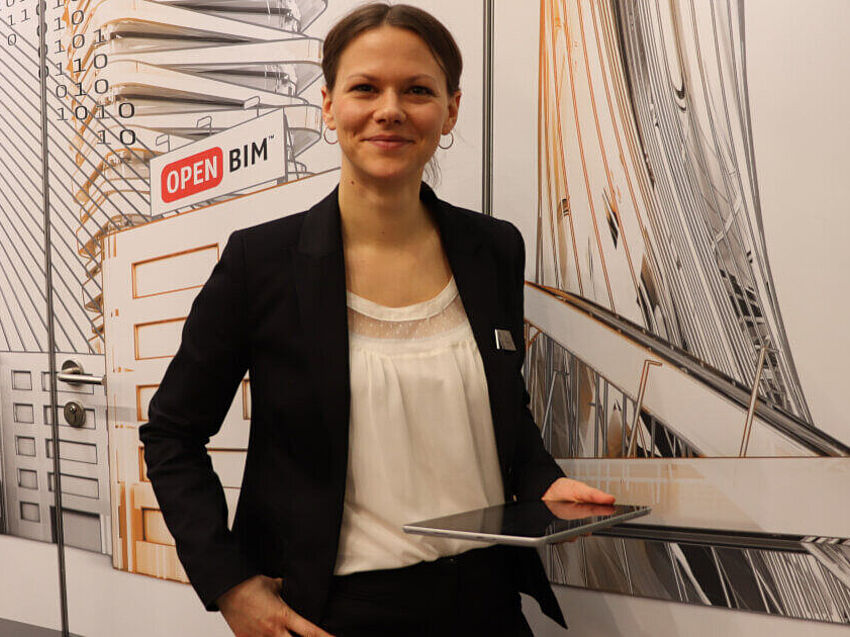With rising project complexities, tighter budgets, and the need for sustainability, AEC professionals are seeking solutions that can help them overcome these challenges effectively. ALLPLAN 2025, the latest release from ALLPLAN, promises to meet these demands with a suite of new features and improvements designed to empower professionals across the industry. In this interview, Eduardo Lazzarotto, Chief Product & Strategy Officer at ALLPLAN, shares his insights into how this powerful software is transforming the way projects are designed, detailed, and delivered. From AI-driven tools to enhanced interoperability, keep reading to discover how ALLPLAN 2025 is setting new standards in the AEC industry.
Could you explain how ALLPLAN 2025 leverages AI-based visualization to enhance the design process? What specific automated design features have been introduced & how do they contribute to significant time savings & productivity gains for users?
Eduardo: Designers of our built environment – particularly architects – need to represent their designs realistically, rapidly, and cost efficiently. ALLPLAN 2025 truly represents a leap forward in how they do this by integrating AI to streamline workflows and enhance creativity. The standout feature in this regard is the AI Visualizer, a tool that significantly accelerates the ideation and inspiration phases.
With the AI Visualizer, architects and designers can generate high-quality visualizations within seconds, without the need for additional hardware or outsourcing costs, as all the heavy lifting is done in the cloud. This feature is particularly useful in the early stages of design, allowing users to explore different architectural styles or visualize specific elements like furniture and materials with remarkable ease.
Beyond visualization, ALLPLAN 2025 introduces several automated design capabilities across different sectors. For instance, for architectural design, the new parametric grid ceiling tool speeds up the modeling and management of ceiling systems, making it easier to coordinate elements like lighting and ventilation. Similarly, we have also enhanced our support for multilayer slabs, saving time, simplifying workflows, and reducing complex and time-consuming workarounds. Easy integration with structural analysis is further improved and we introduce several automated reinforcement detailing advancements. For infrastructure design, the enhanced parametric road intersection modeling allows for rapid and accurate road design, fully compliant with the latest industry standards. These new automated tools not only save time but also ensure a higher level of precision and consistency across projects.
How does this new version facilitate better collaboration between architects, structural engineers, and other key stakeholders in a project? Could you share an example of how these enhancements improve the overall workflow?
Eduardo: We’ve been working hard to ensure a fully integrated workflow that bridges the gap between conceptual design and structural analysis. As a provider of a complete design-to-build BIM solution and with our own structural analysis programs, we are uniquely placed to connect structural engineering workflows. For example, ALLPLAN 2025 now offers a comprehensive solution for precast girder bridges, which includes integrated structural analysis capabilities. This allows for a seamless workflow from design through prefabrication to construction, ensuring that all stakeholders are aligned. The inclusion of SCIA Engineer with certain ALLPLAN Editions is also a game changer, giving our AEC users a tool for structural analysis combined with their ALLPLAN architectural, detailing, prefabrication and construction planning software.
The merger with SCIA and FRILO has driven innovation, offering a powerful end-to-end design-to-build workflow. We introduce a vision of the future, with a technical preview of the transfer of reinforcement parameters from our FRILO component structural analysis solution (FRILO B5+) to the automatic column reinforcement in ALLPLAN for a parametric reinforcement model. The workflow for architects and engineers is optimized: the engineer takes a 3D building model in ALLPLAN, uses BIMPLUS and AutoConverter to import the model into SCIA or FRILO for structural analysis, and then transfers these results back to ALLPLAN to generate the corresponding 3D reinforcement. These enhancements ensure a seamless exchange of information across the project lifecycle, leading to better collaboration and more efficient project delivery.
To illustrate the impact of these enhancements, let’s imagine the design and construction of a complex high-rise building. In this case, the structural engineers are responsible for creating a robust structural design that meets all safety and design criteria, while the fabricators need to ensure that all components, such as steel beams and columns, are produced to exact specifications.
With ALLPLAN 2025, structural engineers can take the architect’s design model and use the platform’s advanced detailing capabilities to generate highly accurate reinforcement models, which in turn reduces the likelihood of errors during fabrication. These models can then be shared in real-time with both the architects and fabricators through our cloud-based collaboration tools. Both the architects and fabricators can review the designs and provide immediate feedback. For example, the fabricators can advise on manufacturability, allowing for any necessary adjustments to be made before production begins. This seamless exchange of information between structural engineers and other parties ensures that the structural components are fabricated exactly as designed, minimizing the risk of discrepancies during construction and ultimately leading to a more efficient and coordinated project delivery.
What new features in ALLPLAN 2025 have been designed to improve this coordination? How do these capabilities help reduce errors and increase efficiency in real-world projects?
Eduardo: Every design needs to be buildable. Therefore, the more that can be planned and finalized before fabrication and construction starts, the better the outcome – hence our tagline of Design to Build. We’ve introduced several features designed to improve coordination between fabrication and construction, ensuring that the transition from digital models to on-site execution is smooth and error-free. One key feature is the enhanced formwork planning, which now includes a new graphical interface that ensures precise formwork management and better alignment with site conditions. Additionally, the advanced handling of Digital Terrain Models (DTMs) ensures that fabricated components align perfectly with existing site conditions, reducing the need for on-site adjustments. Optimized excavation tools enhance both productivity and precision on site.
To further bridge the gap, ALLPLAN’s automated reinforcement modeling for in-situ and precast allows for rapid and accurate deliverables for the factory or the site improving the accuracy of installation and reducing errors during construction. It’s about providing the tools and information to make earlier, data-driven, optimal design decisions, that extend into digital fabrication processes and leverage BIM models through to construction.
How has ALLPLAN 2025 further integrated cloud-based tools to support interdisciplinary collaboration? What are the key benefits for teams working on large-scale infrastructure projects?
Eduardo: Cloud technology is pretty much essential, these days, and it’s our job as a software provider to integrate what our users need. ALLPLAN 2025 leverages our cloud services to combine products, web apps, and advanced functionality to enable our users to collaborate and deliver more effectively. This integration allows teams to work together seamlessly, regardless of location, ensuring that everyone has access to the latest project data. It also enables the integration of multiple technologies for extended functionality. Be that simplifying sheet piling integration, enabling access to form work systems for planning, extending access to content catalogues, facilitating easier point cloud integration or working with AI technology. We deploy the most appropriate means for our users to leverage what they need, to easily derive more from their data, to be even more productive and deliver successful projects.
For large-scale infrastructure projects, this means faster decision-making, reduced errors, and more efficient workflows. The cloud-based tools support the continuous update and synchronization of data, ensuring that everyone – from architects to contractors – is working with the most current information, leading to smoother project execution and better outcomes.
Productivity is a key focus of ALLPLAN 2025. How does this version compare to its predecessors in terms of overall productivity gains?
Eduardo: The answer is in the claim – ALLPLAN 2025 is all about superior productivity. This is driven by automation and improved management tools. Key features like the AI Visualizer, multiple modeling advances, content integration efficiencies and automated reinforcement detailing enhancements streamline complex tasks, allowing projects to be completed faster with greater accuracy. Additionally, ALLPLAN 2025 benefits from multiple new and improved workflows that support increased productivity for AEC professionals across the design to build process. Whether that be connected structural engineering workflows, easier integration of information for BIM planning, or synchronization of 3D and 2D data to mention just a few.
It's not just about design enhancements, the enhanced information palette improves the management and comparison of project attributes. These tools remove many of the tedious tasks involved in design, freeing up time for more critical work and leading to faster project completion. For construction professionals, there are a range of planning and integration advances, such as the formwork detailing improvements. Whatever your role is in the project, there is an opportunity to be more productive with ALLPLAN 2025.
What about interoperability, which is often a challenge in complex projects. How does ALLPLAN 2025 ensure a seamless integration process across different stages of design and construction?
Eduardo: ALLPLAN 2025 is a complete design-to-build solution – a multidisciplinary tool for the entire project team. With this in mind, we always want to ensure seamless integration with other software platforms commonly used in the industry. Of course, this includes support for the latest openBIM standards like IFC 4.3, which facilitates smooth data exchange throughout the project lifecycle. A notable feature in this release is our integration with Bluebeam, to allow for better document management and collaboration across teams. This way, data remains consistent and up-to-date, from design through to construction.
Furthermore, enhanced workflows with structural analysis solutions and especially SCIA and FRILO allow for an integrated workflow that covers everything from structural analysis to the generation of 3D reinforcement models, ensuring that all stakeholders are working from the same, accurate data set throughout the project.
What new detailing capabilities have been introduced in ALLPLAN 2025, particularly for handling complex materials and construction methods? How do these features enhance the accuracy and quality of the final project deliverables?
Eduardo: Only when a design is fully planned and detailed can a project truly be ready for construction. ALLPLAN has always been particularly strong in providing our users with the tools they need to deliver the highest levels of detail, and ALLPLAN 2025 builds on this legacy with several new and enhanced features.
For example, we’ve introduced improved multilayer slab support, which allows users to model and manage complex slab compositions more efficiently, ensuring that every layer is accurately represented. This is crucial for reducing errors during construction and maintaining the structural integrity of the final project. Additionally, the platform continues to excel in areas like in-situ reinforcement detailing, integrated tools for precast project planning and detailing, and structural steel modeling and planning, all of which are essential for ensuring that a design is fully planned and ready for prefabrication and construction.
Furthermore, our enhanced parametric tools simplify the detailing process for various construction methods, such as reinforced concrete. This ensures that every aspect of the design is accurately detailed, allowing for precise execution on-site. These features ensure that whatever the concept, our users can achieve the detailing accuracy needed to deliver high-quality projects.




