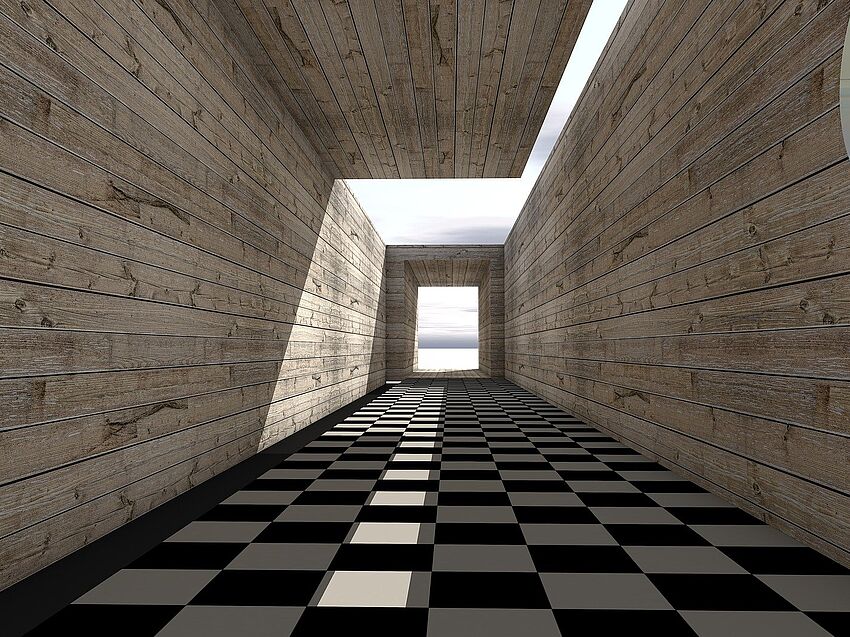The 20 most expensive buildings in the world: from super mosques to luxury casinos
Design software for architects has never been more advanced. The powerful programs that are currently available offer architects unlimited possibilities, allowing complex and creative designs to be modelled accurately with ease while enabling collaboration and Building Information Modeling (BIM). Here’s our quick guide to the latest advancements and how they impact your design projects.
Modeling Accuracy and Freedom
The ability to create accurate models easily and intuitively – irrespective of how complex the shape is – is a huge benefit to architects, providing the flexibility to design any object that they can imagine. The geometric modeling kernels included in modeling software packages – such as Siemens’ Parasolid – allow amorphous shapes to be modeled quickly and effortlessly, while offering unmatched precision.
Another advancement is the addition of intelligent actionable parts, such as Python Parts in ALLPLAN Architecture. Using the Python programming language, Python Parts work similarly to a block but with specified hierarchical programmed relationships. Using specified parameters makes modeling easier, as objects will intelligently adapt and adjust to the objects around them based on the parameters specified. This allows repetitive changes to be automated – a simple way to improve design productivity.
Enhanced Integration
Sharing information with clients, design partners, and the supply chain has always been problematic. At least, until now. Standard data exchange formats – the key principle behind openBIM – make sharing data between the project team easier, as well as provide better data retention. Loss-free data sharing is crucial for working efficiently and collaboratively.
Information Management
Traditional approaches to designing projects fragment the project information, such as having the location and geometric data on the drawings and the performance specifications in a separate document. Being able to attach information to objects with attributes is a huge leap in terms of information management, as the entire project team has all the most current information in one central location – in the model. Everyone is then working efficiently from a single source of truth, which leads to better-informed decisions.
Improved Visualization
Communicating a design is the primary job of an architect. While visualization has been available for some time, the latest advancements in rendering mean that extremely life-like models can now be created and easily visualized. Technical details can be explained easily to non-technical audiences, and the visual feedback can be used to check various views, materials, and lighting conditions. Animations of the final design or photorealistic images of a building in its real-world environment can be made, to impress and inspire your clients. Virtual Reality is also being used not only in the design phase but prior to being awarded contracts i.e. used to help sell Architectural services.
Collaboration Potential
Every successful project is delivered by a team who work together towards a common goal. Collaboration has become far more efficient and easier with the latest technology. Activities that were required in traditional 2D design – such as creating drawing PDFs and emailing them – can be omitted with the right software, streamlining processes and workflows.
Model and task management and coordination can be done directly in the model, even with external parties who work on the shared model using cloud-based platforms. This collaboration enables Building Information Modeling (BIM) working methods, so the entire team can deliver the best project possible.
Learn More
To see how the latest architectural modeling software enables unlimited creativity combined with efficient working methods, download a free trial of ALLPLAN Architecture 2019. Featuring all the latest technological advances, ALLPLAN Architecture 2019 will increase your productivity while giving you complete design freedom.




