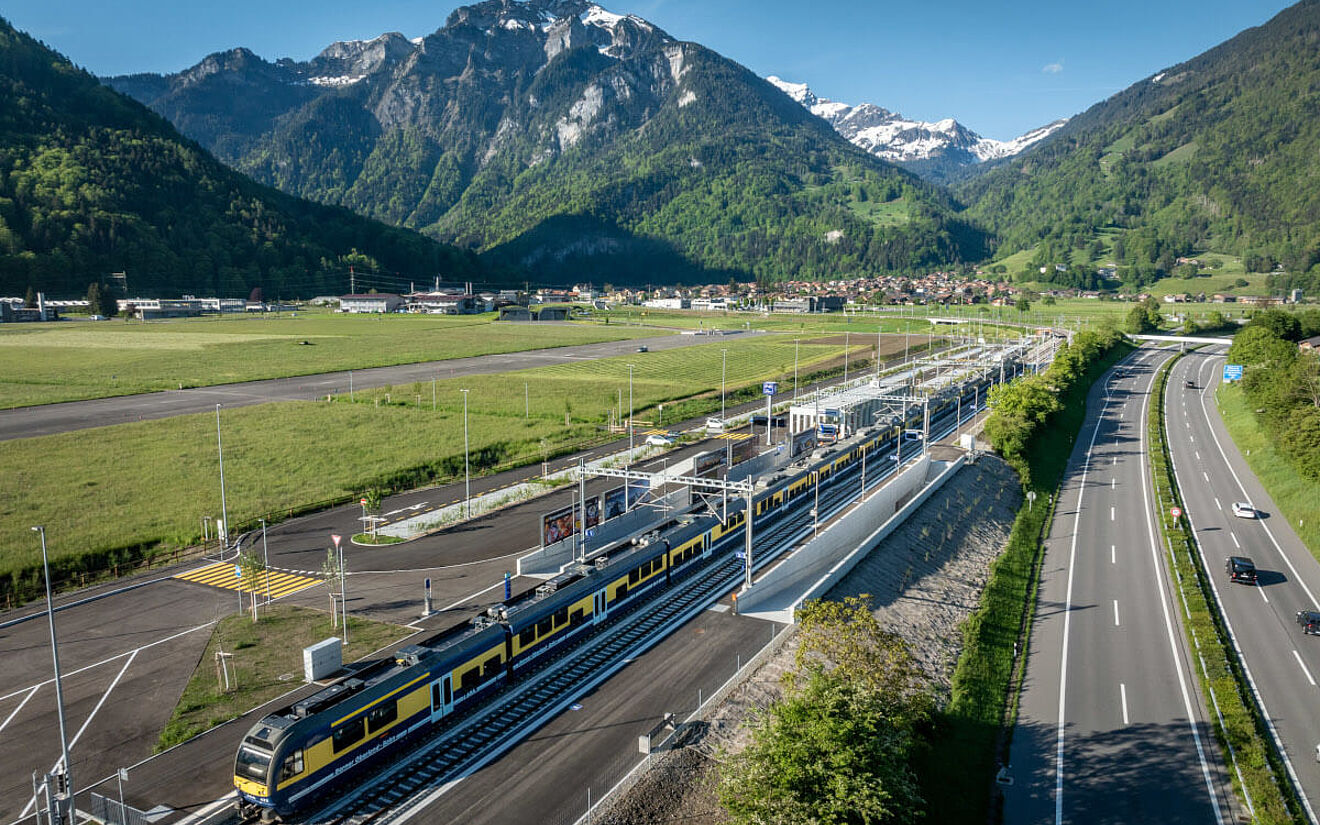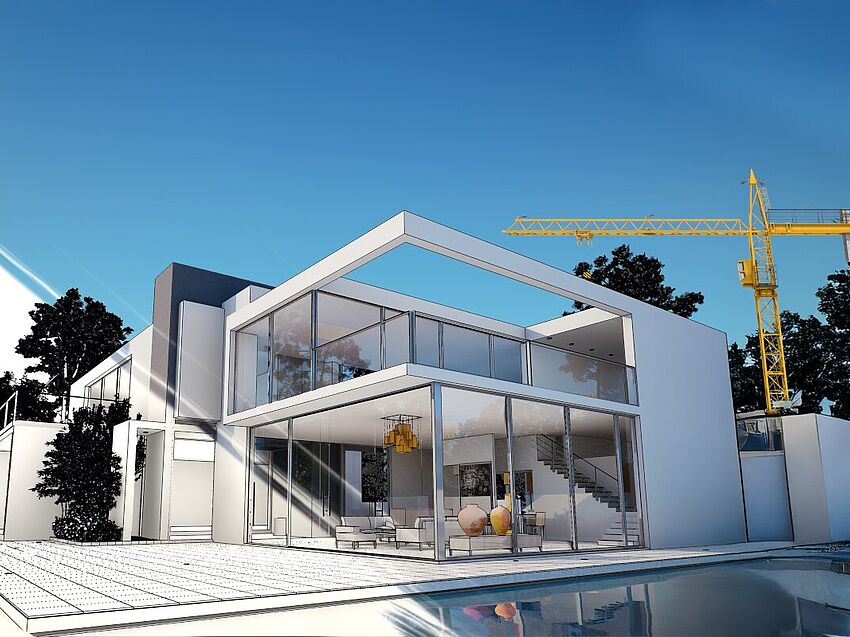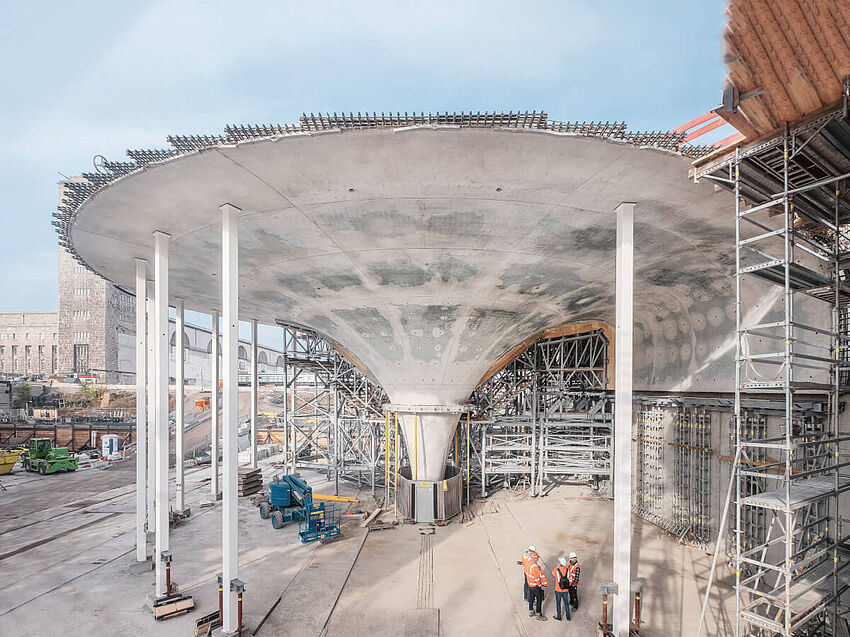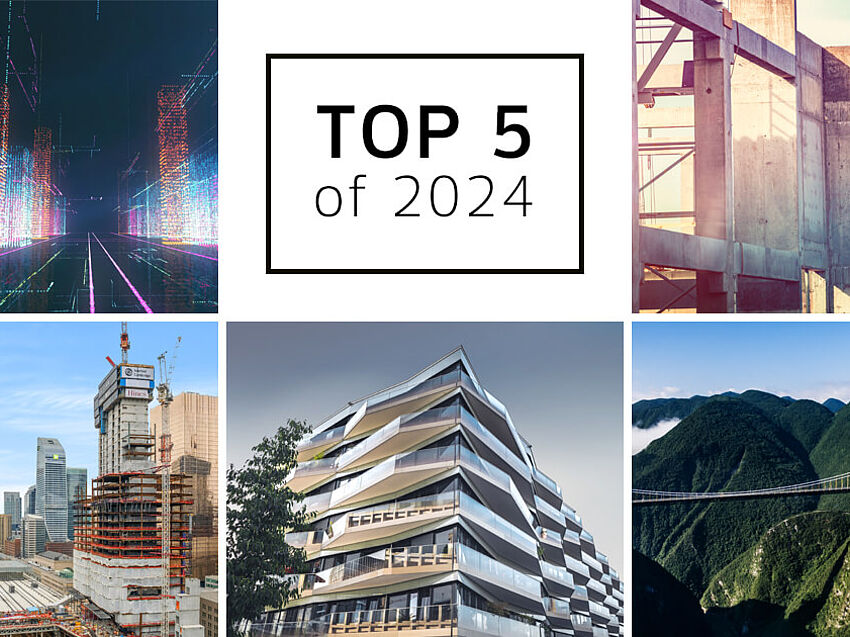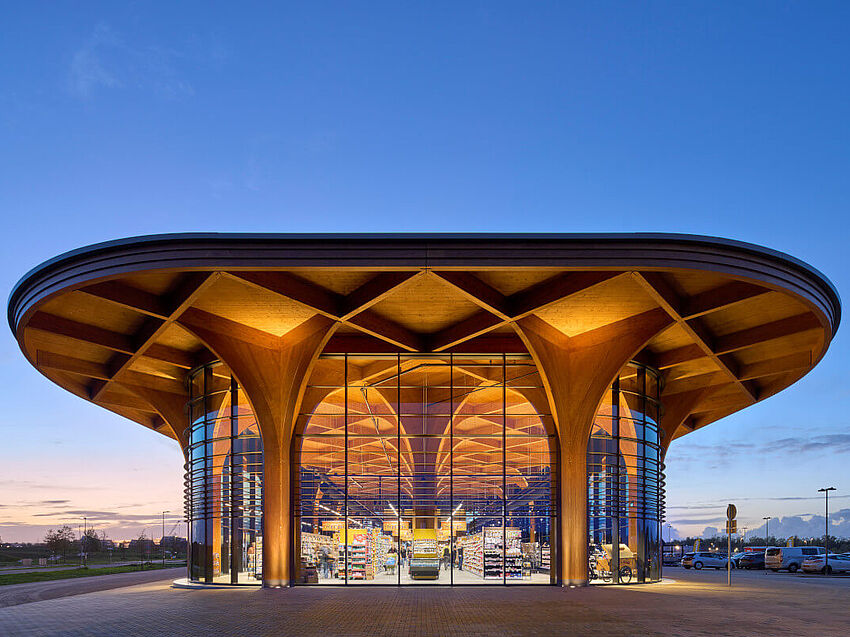How Digital Design to Build Workflows Revolutionize Structural Engineering
Switzerland’s rail network is one of the most efficient and reliable in the world, playing a key role in national mobility. For many, it is the preferred mode of transport, offering punctuality, safety, and convenience. In contrast, rail services in other countries are often plagued by delays and outdated infrastructure, making Switzerland’s well-functioning system the envy of many. Given the importance of railway connectivity, a new station has been built in Matten near Interlaken to make the Bernese Oberland region even more attractive to businesses and workers.
The development of the new Bernese Oberland Railway (BOB) station at Matten is a significant infrastructure investment aimed at improving access to a growing commercial zone. Located on the site of the former Interlaken airfield, the station is designed to facilitate better commuter access and encourage economic growth. The project also includes a Park & Ride facility, which will help ease congestion by providing convenient parking options for travelers switching to rail transport. The planning and execution of this complex project were carried out by Ribuna AG, leveraging the full capabilities of ALLPLAN’s advanced design and modeling tools.

Challenging Infrastructure
Die neue Haltestelle der Berner-Oberland-Bahn (BOB) soll hauptsächlich die Erschließung einer Gewerbezone auf dem The construction of the station involved multiple engineering challenges. The existing railway infrastructure had to be upgraded, with the tracks being renewed and a new double-track section added. This upgrade not only increases capacity but also improves reliability for passengers traveling to and from the region. A modern drainage system was installed as part of the rail infrastructure improvements, ensuring the longevity and stability of the tracks.
The station itself includes two 260-meter-long platforms, constructed with prefabricated angle elements for greater efficiency and durability. A pedestrian underpass was also built to provide a safe and accessible crossing between platforms. Measuring 5.5 meters in width and 2.75 meters in height, the underpass was constructed using in-situ concrete and features a barrier-free ramp, ensuring full accessibility for all passengers.

A Smarter Approach to Park & Ride
To complement the station and encourage public transport use, a Park & Ride facility was integrated into the project. The facility includes 207 standard parking spaces, along with five designated spots for disabled users and five equipped with electric vehicle charging stations. Additionally, the site features 32 dedicated parking spaces for tour buses and four extra drop-off and pick-up areas.
Recognizing the need for flexibility during peak travel periods, additional parking options have been included. Up to 300 extra car parking spaces and another 32 bus parking spots can be made available on the former airfield, accommodating seasonal surges in commuter and tourist traffic. A newly constructed access road ensures smooth entry and exit from the parking facility while improving overall traffic flow in the surrounding area.
Drainage was another critical aspect of the Park & Ride design. Effective water management was necessary to prevent flooding and maintain environmental sustainability. To achieve this, an innovative drainage system was developed using infiltration trenches designed specifically for the site. These trenches filter and direct surface water efficiently, allowing it to percolate into the ground naturally. Sand filters within the system further purify the water before it reaches the groundwater, ensuring a responsible and eco-friendly approach to drainage.

Leveraging ALLPLAN for Precision and Efficiency
The advanced capabilities of ALLPLAN enabled precise planning and seamless execution. Ribuna AG used a variety of ALLPLAN tools to model, analyze, and optimize each stage of the construction process.
For the pedestrian underpass, free 3D modeling and architectural components were employed, allowing for detailed planning and visualization. Reinforcement models were used to generate accurate quantity lists automatically, streamlining material estimation and procurement. The complex excavation work required advanced coordination, which was managed through ALLPLAN’s excavation add-on. Data from the excavation model was exported directly for machine execution, improving accuracy and efficiency.
The station platforms benefited from ALLPLAN’s ability to import Swiss Federal Railways (SBB) track alignment data in Toporail format. This ensured that the height and position of the platforms were precisely determined, optimizing passenger safety and accessibility. A full 3D model of the railway system – including tracks, overhead line masts, sleepers, platform elements, and surfacing – was created to support collision detection, visualization, and coordination among stakeholders.
The Park & Ride facility was designed using a Digital Terrain Model (DTM), which allowed engineers to verify gradient accuracy and generate reliable data for machine-controlled execution. For the access road, ALLPLAN Civil was utilized to develop a comprehensive road model, from which all necessary plans and data were derived. Finally, the drainage infrastructure was modeled and analyzed using ALLPLAN’s dedicated drainage tool, ensuring a well-integrated and sustainable water management system.
A Model for Future Infrastructure Projects
By leveraging the full power of ALLPLAN, Ribuna AG was able to execute the BOB Matten station project with exceptional precision, efficiency, and coordination. The combination of cutting-edge railway infrastructure, a well-designed Park & Ride facility, and advanced water management systems makes this station a prime example of modern, sustainable transportation planning.
