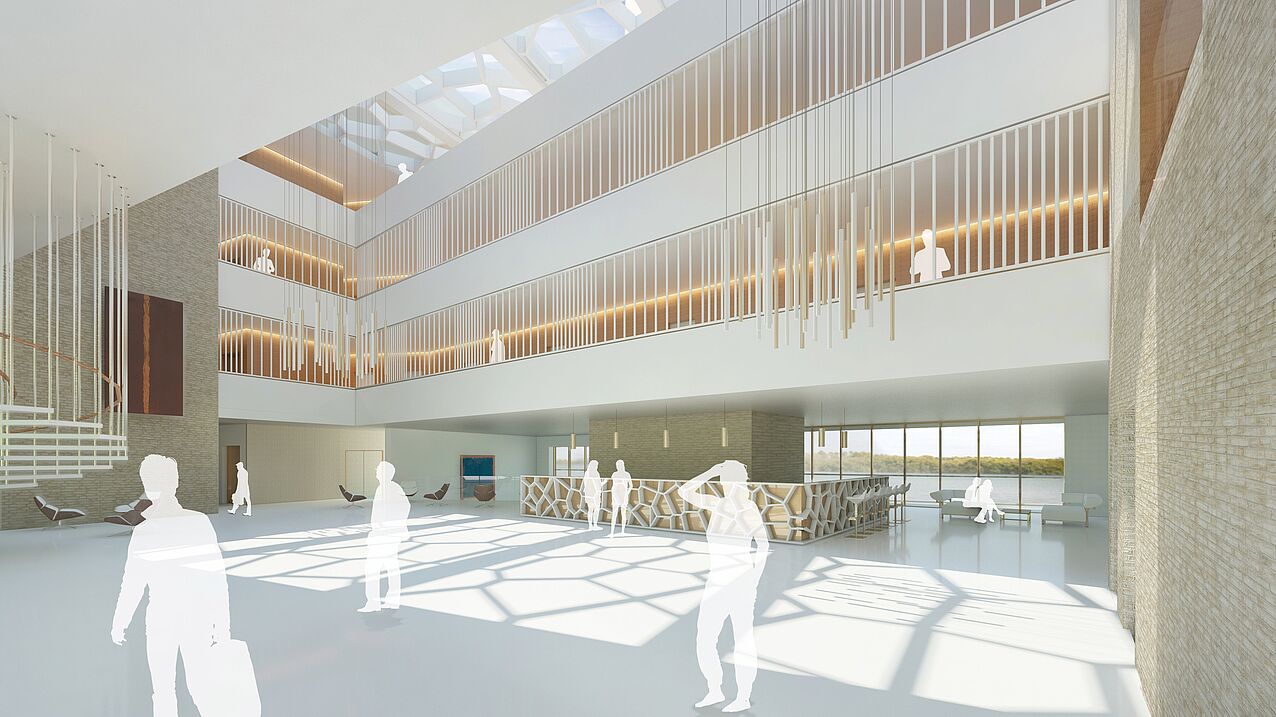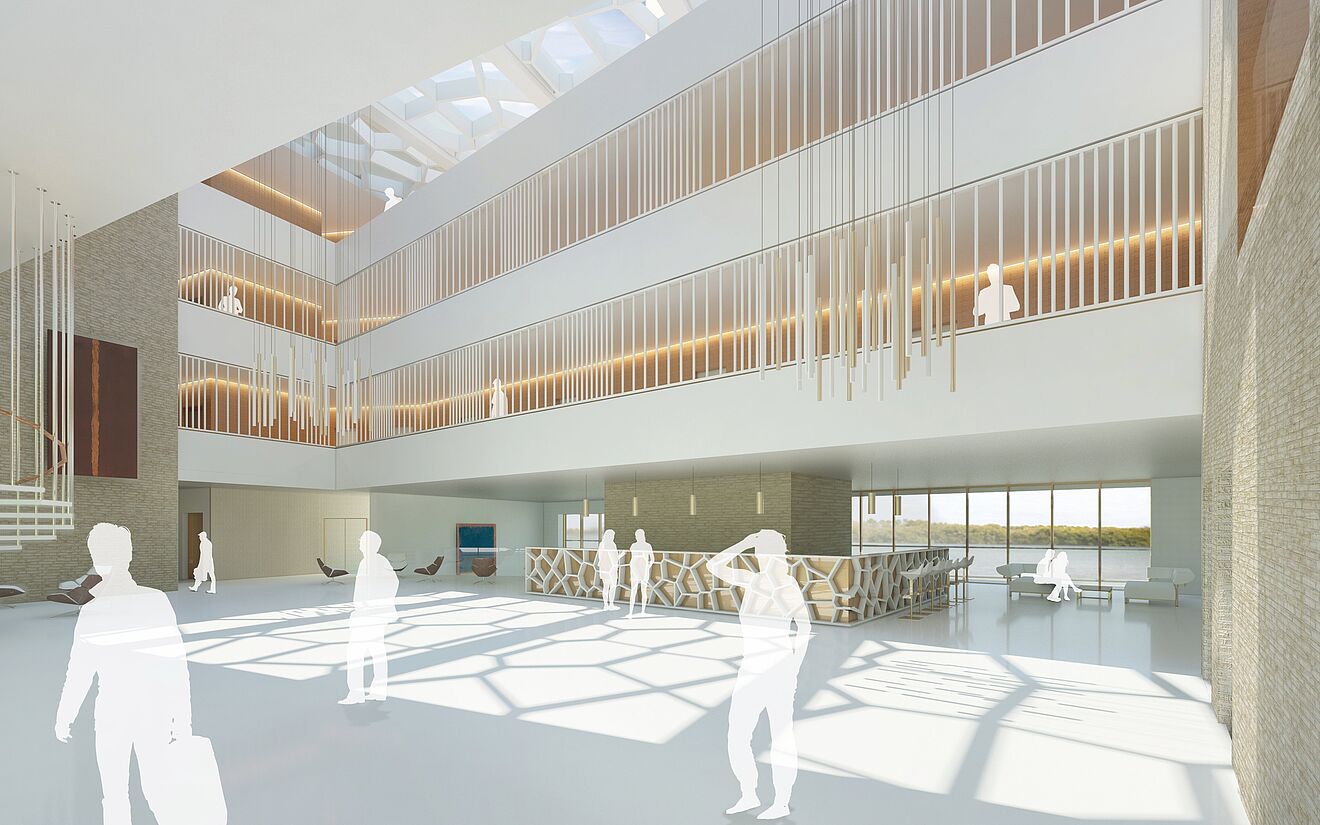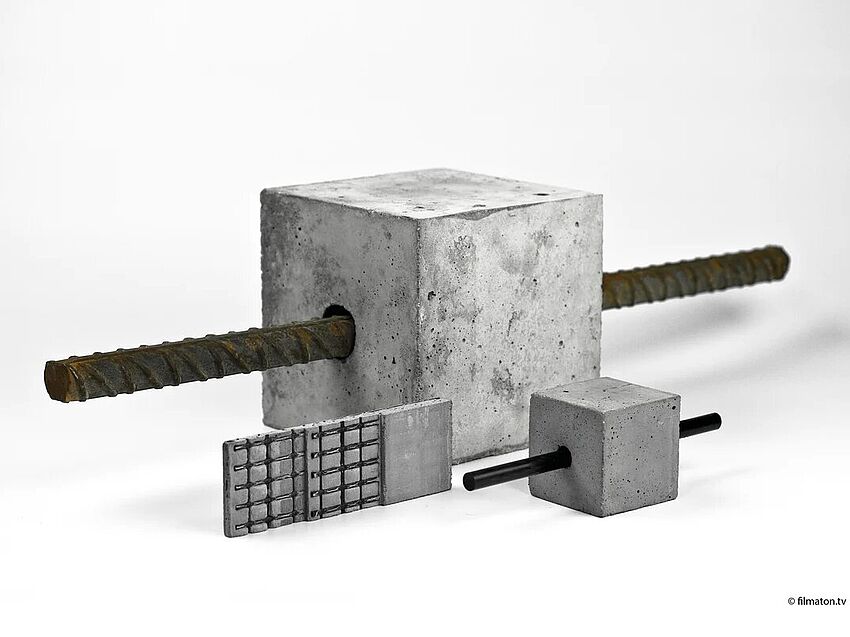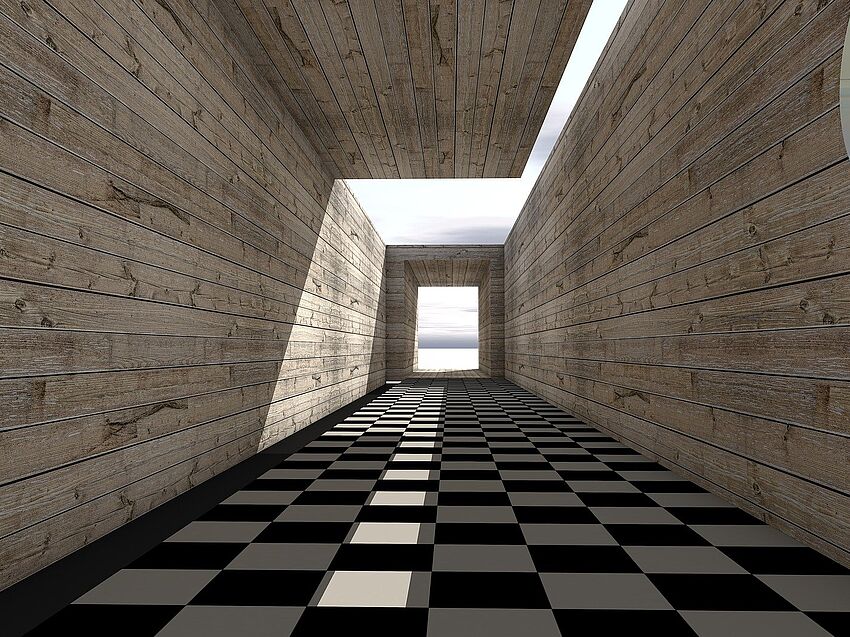The 20 most expensive buildings in the world: from super mosques to luxury casinos
3D modeling in combination with 2D design planning is one of the most important CAD trends of 2017. This was the result of a study by the American Business Advantage Group. What has long been a matter of course in the automotive industry is only very reluctantly becoming accepted in architecture. Many of the respondents justify this citing increased effort. But quite the opposite is the case: The advantages outweigh the disadvantages significantly.

Digital working methods have long been the standard among architects, such as e-mail, smartphones or tablets. Calculation, tendering and CAD software are common tools in everyday planning work. However, while the automotive industry comes up with self-guiding models, many architects frequently still use their CAD software like a drawing board. On the one hand, this is due to the fact that 2D drawings are still accepted. On the other hand, a conversion also means giving up habits that people are fond of as well as a time-consuming change of processes.
We have summarized the most important reasons why it’s worth it for architects to plan in 3D:
1. Remaining competitive thanks to 3D
More and more countries are recognizing the advantages of digital planning and are developing uniform standards and procedures for being able to use data in a more versatile way. Once these are established, this will also have consequences for architects, since 2D plans will no longer meet the requirements. It is already clear today: If you want to stay competitive in the future, there's no way around 3D planning.
2. Various Possibilities of Visualization
Many architects use 3D models for presentation purposes with clients or investors or in competitions. These are usually assembled 3D bodies with realistic textures and surfaces, which are intended for visual representation. With real 3D models, they are not comparable due to the lack of a database. A real 3D model is a digital image of the later structure and already in the design phase offers various opportunities for further use - starting from virtual reality to 3D printing.
Virtual reality makes the 3D model into an experience for planners and clients. How high a ceiling is, how large the windows are, how do the sunlight and shadows move throughout the entire year, what effects do different materials have or how is the atmosphere of a room? This information can be communicated much better with virtual reality than with traditional renderings or videos. Planning errors are thus recognized at an earlier stage and can be rectified before even starting the building phase.

Using 3D printing methods, architecture or environmental models can be created quickly, which is a huge advantage in competitions. Organic forms or delicate structures in particular thus become tangible and understandable, namely in flexibly selectable scales. When printed in color, these forms and structures even have realistic surfaces.
3. Time savings and error avoidance
Investors and clients these days require error-free planning and construction of a building. They also require all of the building data for subsequent management. Many large architectural firms already develop computer-generated forms in the early design phases and print these out with 3D printers. The advantages are obvious: A 3D model can be constantly changed and expanded, from the design to the working drawing to the complete building, including the room data sheets, the building services and furnishings, including all specialized planners. It is different than with 2D working, where each change results in manual updates to all views and sections. Even the smallest changes here can become a day-long project.
4. More transparency in planning
In addition to time savings and error avoidance, digital planning above all means transparency for all those involved, across national and language borders: Collisions can easily be identified and installation and maintenance scenarios can be reviewed at any time. The design is easier to coordinate with engineers and service technicians. The quality of the work of the individual specialized planners is easier to check and the planning quality overall increases.
5. Entry into BIM
In addition to geometric information, the 3D model can also be enriched with alphanumeric and physical information. The "simple" 3D model thus becomes the BIM model (Building Information Modeling). The BIM model is available to everyone participating in the project and helps with the exchange of information. It allows for structure and process simulations, thereby creating an all-encompassing transparency in the life cycle of structures.




