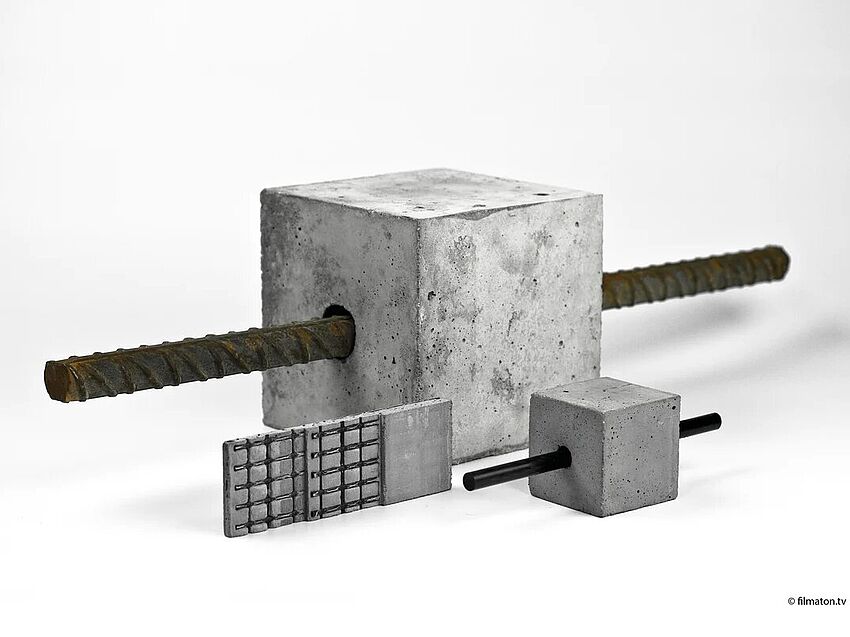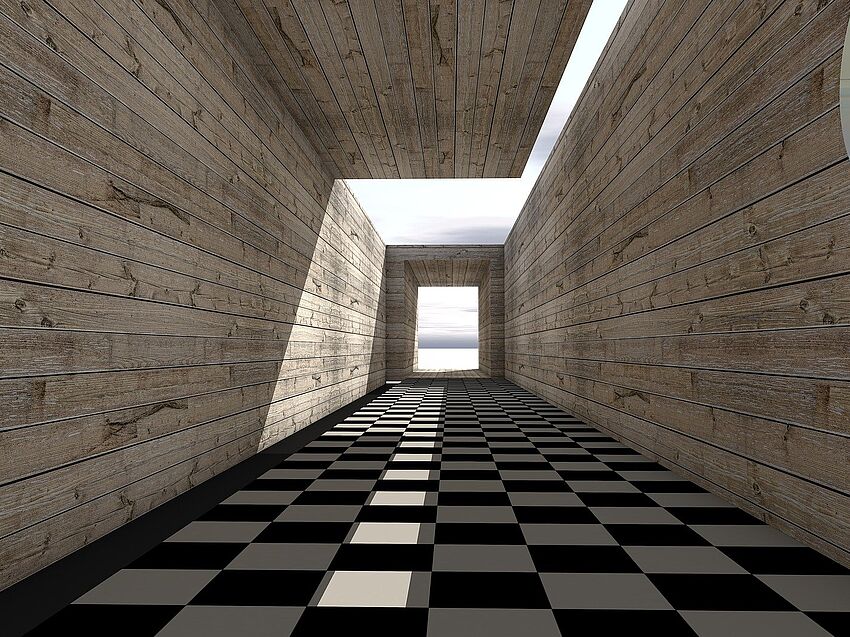The 20 most expensive buildings in the world: from super mosques to luxury casinos
A Guest Post by Pietro Massai, Architect and BIM Manager
I’ve been working with ALLPLAN architectural design software for years, and it’s a powerhouse of a tool. But you know what? Even with all those robust features, there are some hidden gems that often get overlooked. It’s these seemingly simple additions that can completely transform how you work, making things smoother, adding a touch of magic to your presentations, and even opening up new ways to work with your team. Below, I’ll share some surprisingly powerful features of ALLPLAN that tend to fly under the radar, and they might just change the way you approach your own projects.
Site Analysis Reimagined: The Power of the GIS Connector
Let’s start with one feature that transformed my workflows: the GIS Connector and its site analysis tools.
You see, traditional site analysis can be limited. Often, we’re working with outdated surveys, piecing together information from various sources, and hoping it paints an accurate picture. But with the GIS Connector, you plug directly into a wealth of real-time geographic data. Suddenly, you have topography, existing infrastructure, environmental factors – everything right at your fingertips from the earliest design stages. That means designs that are inherently more responsive to their surroundings, minimizing those costly surprises down the line.
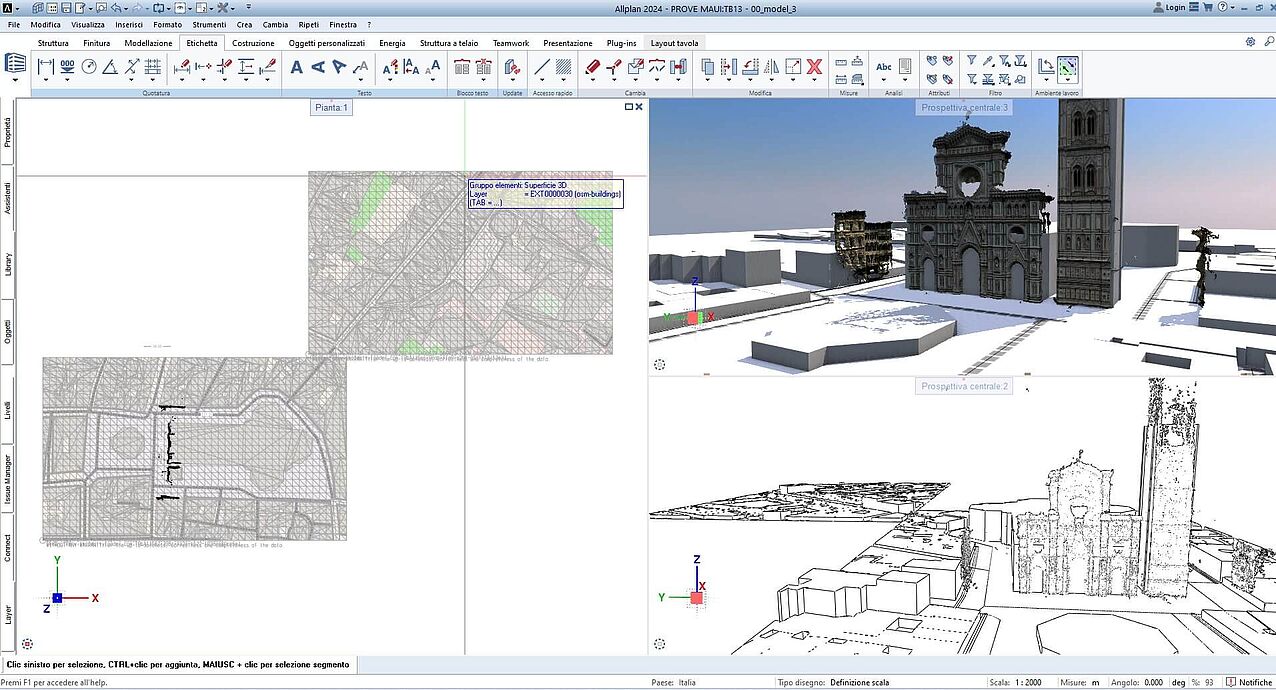
Let’s also not forget about the collaboration opportunities this offers. Often, urban planners, architects, and engineers work in silos. The GIS Connector bridges that gap. Sharing spatial information becomes easy, making sure your building design (and those of the other specialists) meshes perfectly with the wider urban development plans.
And here’s another thing: real-time GIS data makes project planning much more streamlined. Need to evaluate how your new building will impact traffic flow? Want to assess potential environmental risks? The information is right there, helping you make informed decisions early in the process, saving headaches and potential rework further down the line.
Design Smarter, Not Harder: The 3D Warehouse Content Library
Next, let’s talk about one of my favorite time-savers: ALLPLAN’s massive 3D Warehouse Content Library. Now, I love creating detailed building models, complete with all the furniture – it gives my designs both realism and relatability. The only problem was, I was spending hours modeling every desk, chair, and potted plant. Then, I learned about the 3D Warehouse. Suddenly, I had beautifully detailed models at the ready. That saved me some serious time, letting me focus on the bigger picture – like the flow of the space or the impact of lighting.
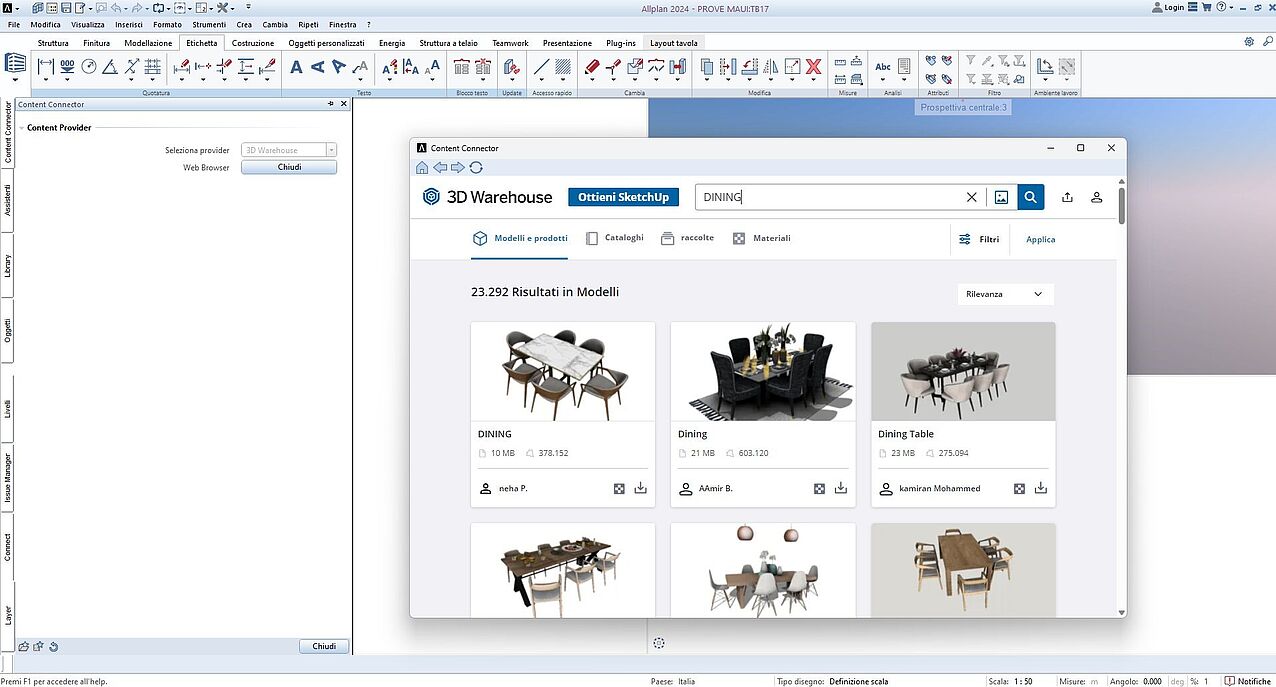
But it’s not just about time-saving, although that’s huge. With the 3D Warehouse, those client presentations get a major upgrade. No more generic placeholders! Instead, your renders pop with realistic furniture and fixtures. Clients instantly get a better feel for the space, boosting their understanding and excitement. It’s a win-win.
See It, Believe It: Sell Your Design with 360-Degree Rendering
If you haven’t tried ALLPLAN’s 360-degree rendering feature, you’re missing out. It’s one of those tools that completely transforms the way you interact with clients. Instead of staring at flat images, they can virtually step inside your design. They can look around, zoom in, and explore the space at their own pace.
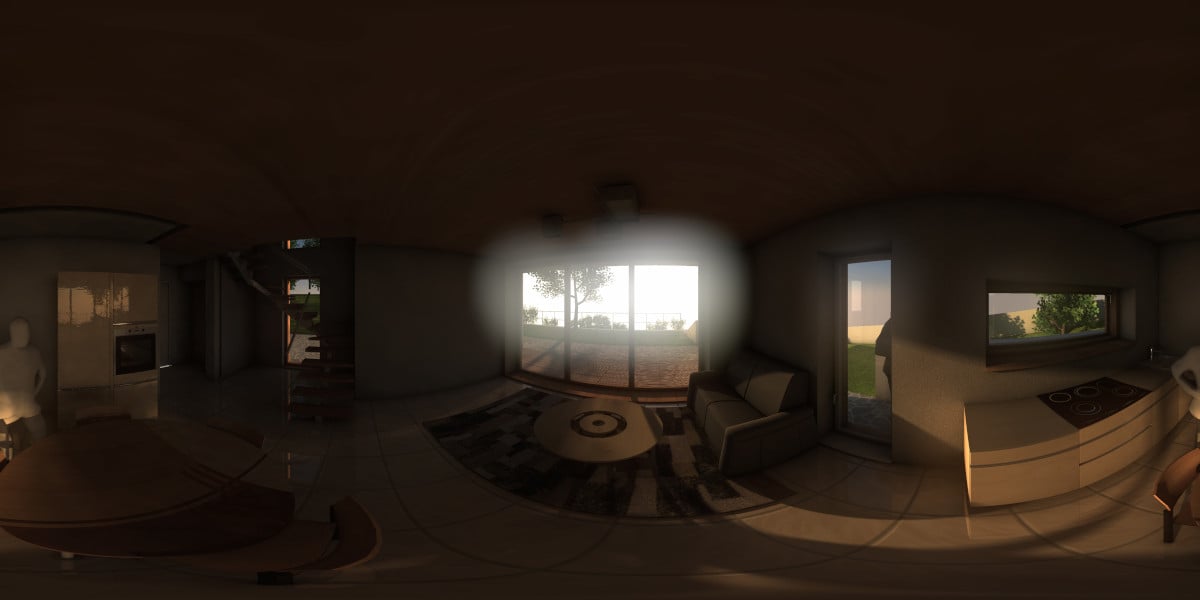
This immersive experience is so much more intuitive than traditional renders. It leads to those “lightbulb” moments for clients where they truly grasp the spatial relationships and the implications of design choices. Those moments are priceless because that means better feedback, faster approvals, and a more collaborative and consensus-driven design process.
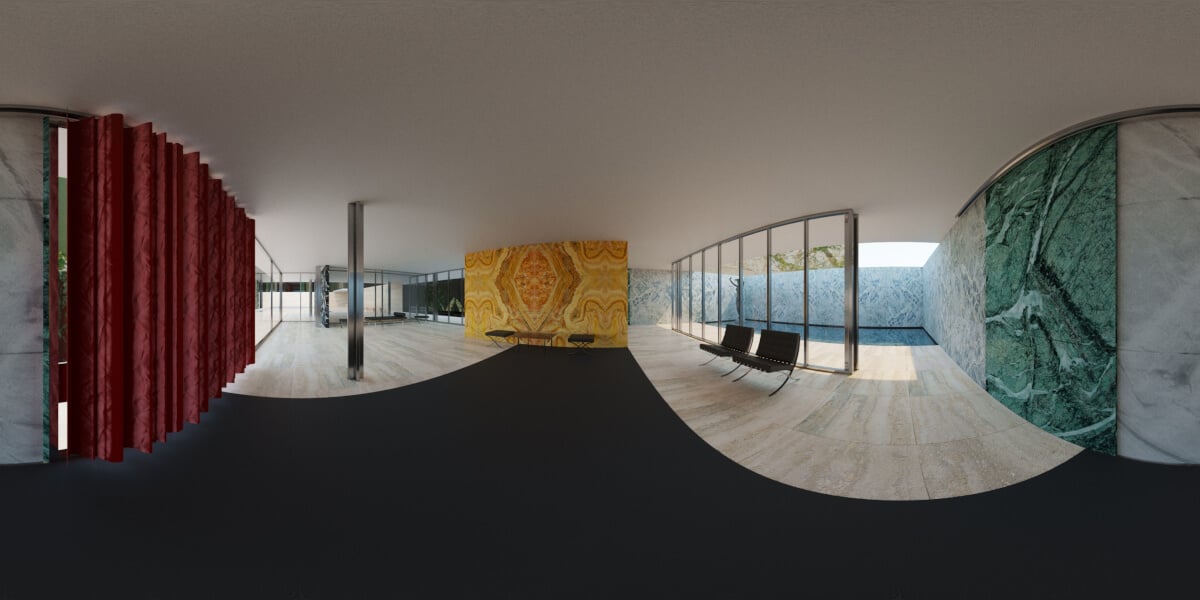
And, in this remote work environment, 360-degree renders are a lifesaver. Clients can get a realistic feel for the design without a site visit. Plus, it opens up real-time collaboration between you and your team, even when you’re miles apart.
No More Model Overload: Harness Point Clouds with Scalypso
Anyone who’s worked with large point cloud datasets knows the struggle. All those millions of points can create serious lag, making it frustrating to navigate and visualize your design within the context of the real-world data. This is where the combination of ALLPLAN and Scalypso comes to the rescue.
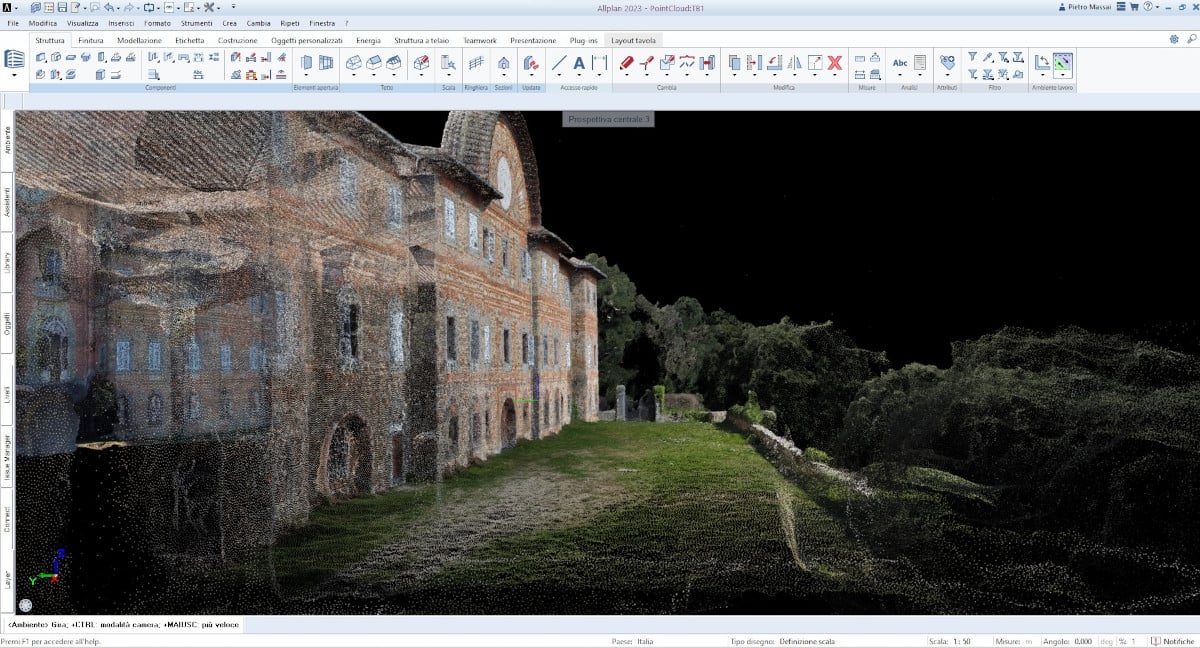
Scalypso essentially creates lightweight ‘ghost’ representations of the point cloud – or proxy elements. You still get the visual reference and the ability to work with the point cloud data, but your ALLPLAN model runs smoothly and efficiently. No more glitching, no more waiting around. That’s a massive time-saver, especially on projects where accurate as-built surveying is critical.
Find Your Own Hidden Gems
These are just a few of the often-overlooked features that have made a huge difference in my ALLPLAN workflow. By taking advantage of these underrated features, you can elevate your designs, impress your clients, and streamline your entire process.
Sometimes, it’s the smallest changes that make the biggest impact. So, don’t be afraid to dive in, play with the tools, and see what hidden gems you can uncover. And, if you’re new to ALLPLAN, their free, 14-day trial is the perfect way to see what you’ve been missing.


