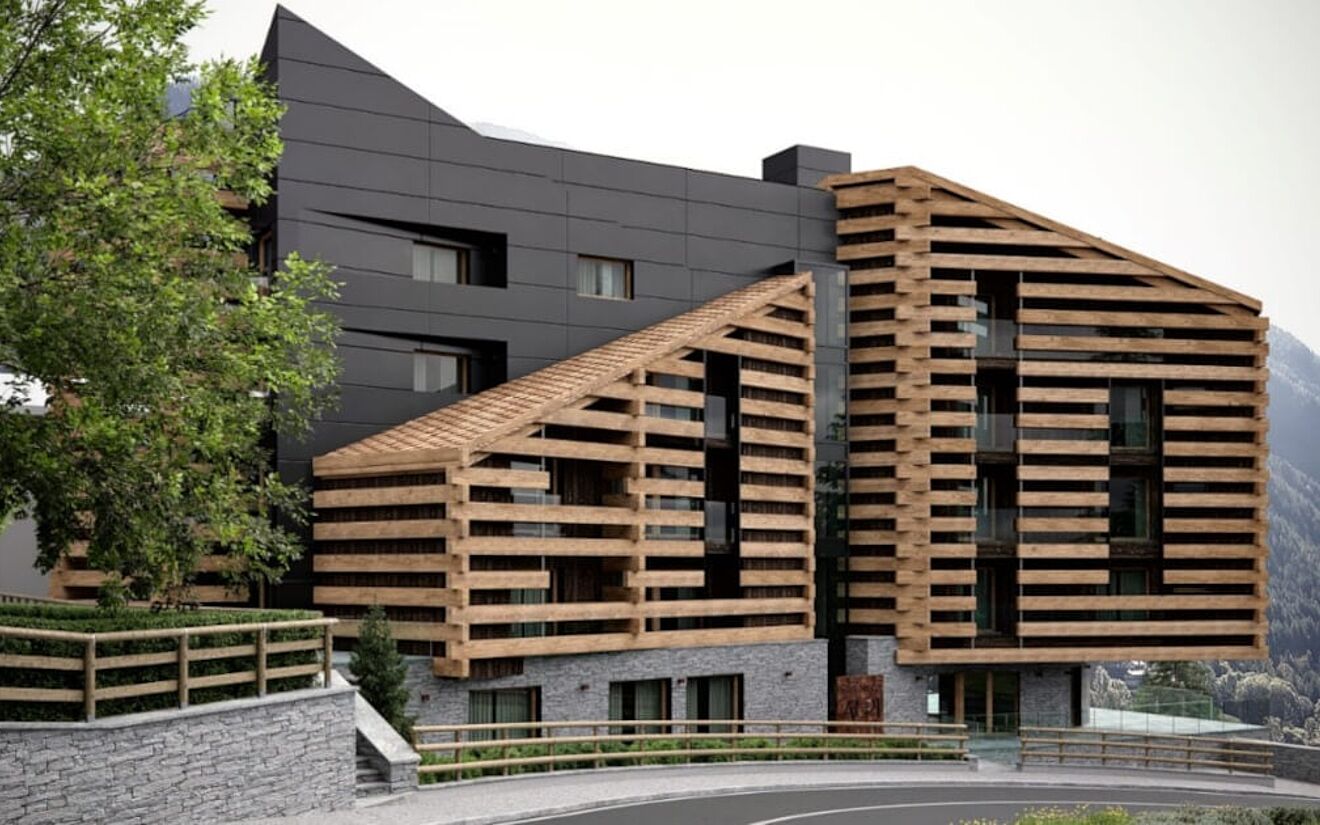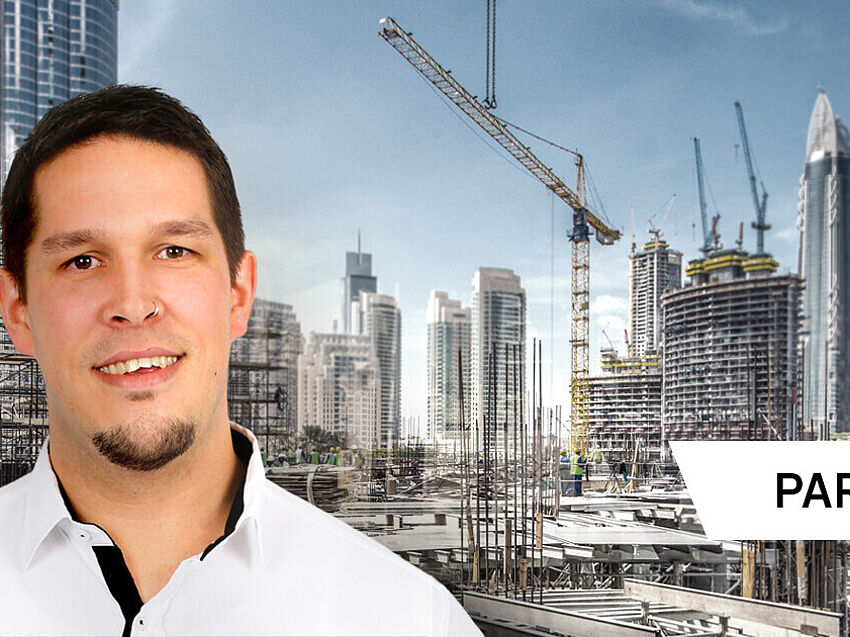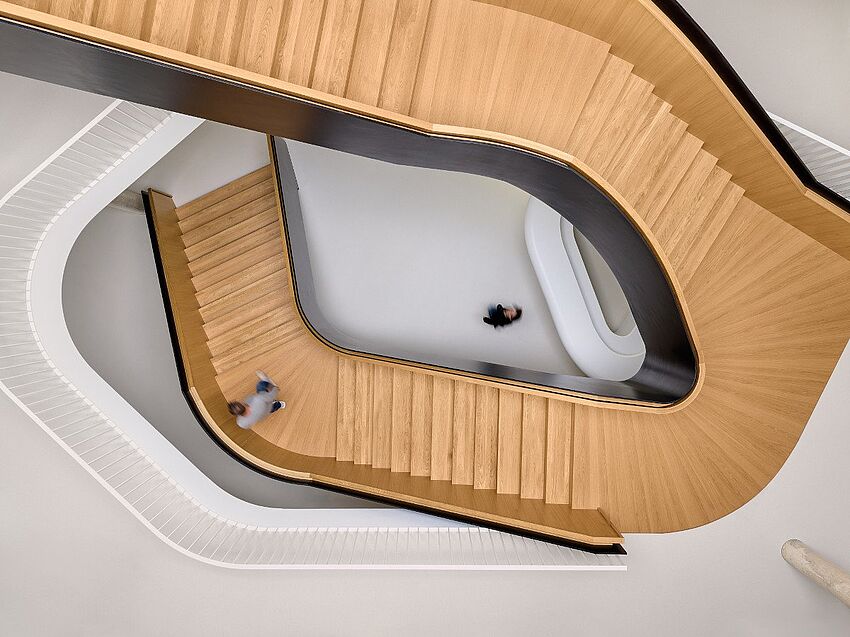By Massimo Baldessari, ALLPLAN Product Manager at ALLPLAN Italia
A well-presented project makes a difference. It doesn’t matter whether you are an architect, an engineer, or another stakeholder. The point is, you always need to impress your audience. ALLPLAN offers a range of different features that can help ensure that clients and other stakeholders can clearly and fully understand your design proposals, for a more convincing and compelling presentation – here’s how.
1. Improved Visualization with Integrated Tools
Visualizations can be improved by using different view types and rendering tools. For example, in ALLPLAN, you can divide your main screen into several windows. Each of them can be managed separately and can be navigated either using the mouse or by using predefined or custom views. This way you can compare and choose the type of view you want, such as an animation, wireframe, sketch, or even an interactive, real-time render. This makes it very quick to create different views for presentations, documentation, or layouts.
View Types; © Arkera S.r.l.
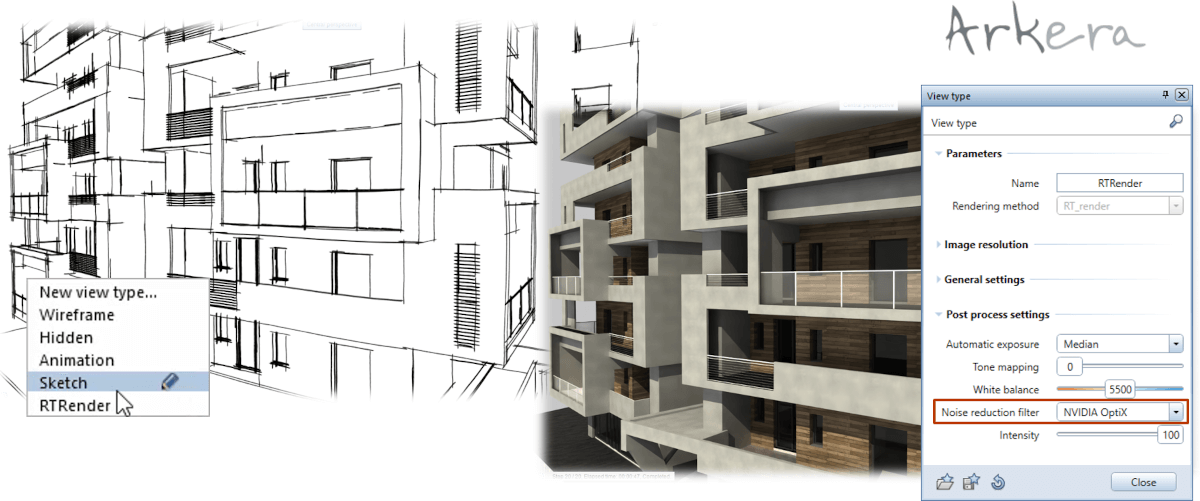
The other benefit of using predefined views is it enables different decisions to be made, such as the types of material or colors. The scene can be customized using the Surroundings tool, which can put a sky as the background, for example. The 3D model can also be set off with an HDR image as the background.
From here, it is easy to start the rendering process from directly within ALLPLAN, simply by using the Real-Time Render or integrated Cinema 4D engine and specifying the quality. Once it is completed, any adjustments required can be made and the render saved as a bitmap. A panoramic render is also possible, which gives your clients the ability to navigate the render from any direction and get a better understanding of the design.
Panorama Rendering with CINEWARE and/or RTRender; © Martin Mikus
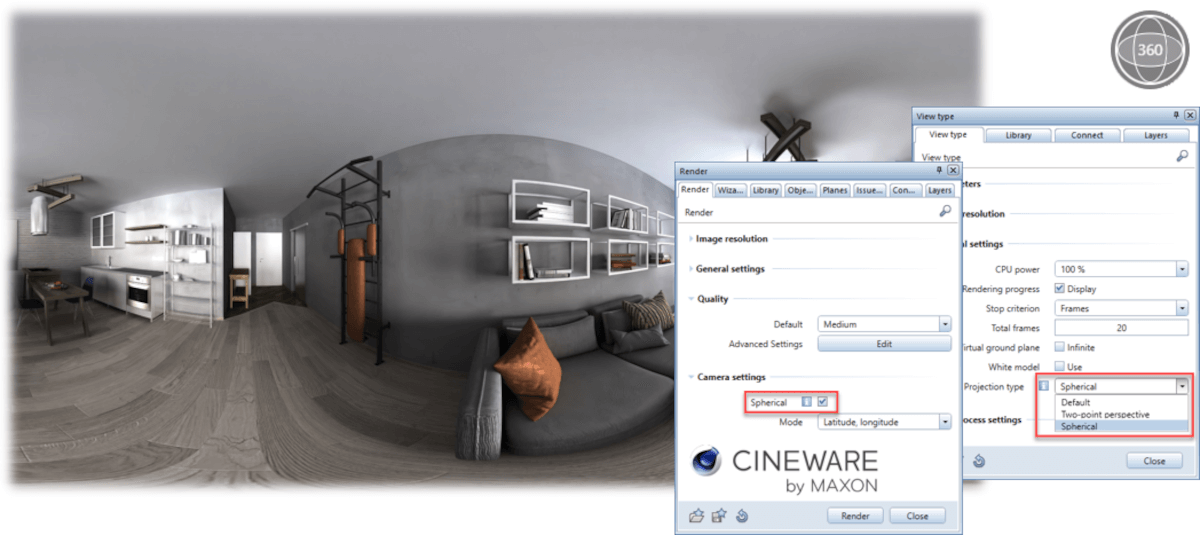
2. Seamless Data Exchange with Graphic Design Solutions
ALLPLAN allows you to get great results in terms of rendering. If you like, you can also decide to export your model to other professional solutions. On the market, there are several solutions for this purpose. Talking about professional solutions, one of the best products available is our CINEMA 4D by MAXON (a Nemetschek company).
By exporting the ALLPLAN model using a specific tool, the model can be brought into Cinema 4D where additional information and effects can be added. If you prefer, you can also create new materials from scratch in Cinema 4D and apply them to the model. The resulting renders are such high quality that it can be difficult to discern if they are a real photograph or not.
The Cinema 4D format generated by ALLPLAN is so popular that can be also used to exchange data with other professional solutions such as TwinMotion, Unreal Engine, Unity, and others.
Currently, the ALLPLAN team are working on a new interface called ALLPLAN Lumion Livesync. This will enable ALLPLAN and Lumion to work together using a real-time connection, for a more efficient workflow. It will provide not just amazing architectural renderings, but also animations and videos.
ALLPLAN & Lumion; © Martin Mikus
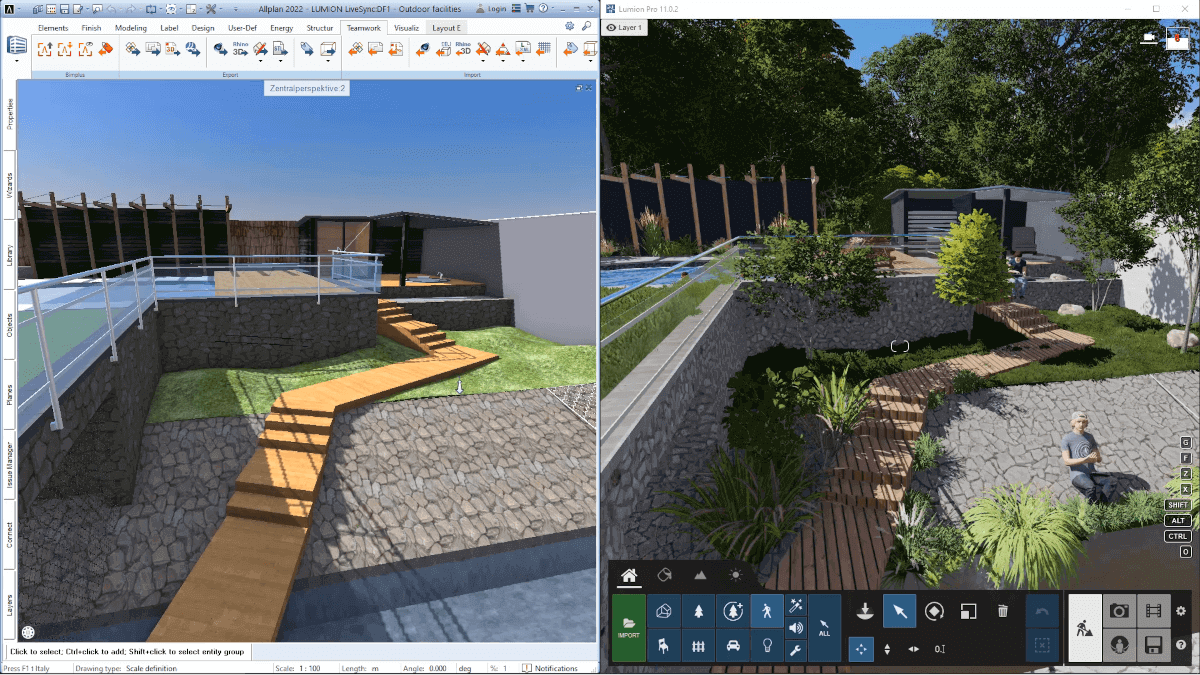
3. Stunning Documentation Made Easy
When you’re working with the different views, you can also use the same workflow to quickly generate views and sections for your documentation. If you are only interested in a small part of the model, you can choose what you want to show and place it in the layout using our Layout Window or Passepartout tools. Views can be used several times in different documents, and individually adapted as needed as well.
Afterwards, you can change the view by double-clicking on the view or section and changing some parameters. For example, different filters let you isolate just the documents you are looking for, or textures can be removed to provide a purely technical representation. Detailed connections between each component can be shown using the new Priority Based Connection technique. Even the angle and intensity of shadows can be adjusted. For engineering applications, different colors can be assigned to different reinforcement mark numbers just by selecting one option. ALLPLAN gives you the freedom to combine 2D and 3D views and other information however you want. When the layouts are ready, they can be exported into several formats (such as DWG or PDF) or printed.
Vital Bay Hotel; © Alric Fruehauf
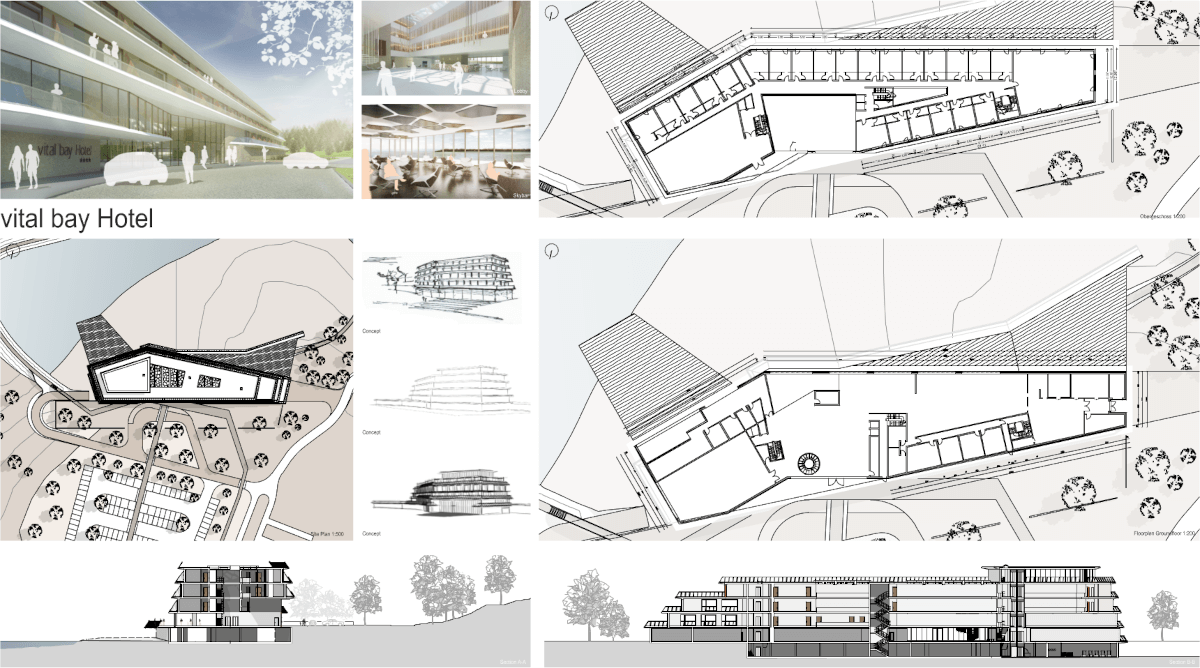
A useful feature is that all the views placed into the layout are dynamically connected to the model and will change as the model changes. Creating documents and layouts with ALLPLAN is therefore a quick and simple process that enables a high level of detail to be communicated, without any complicated workflows.
Versamer Tobel Bridge; © dsp Ingenieure & Planer AG
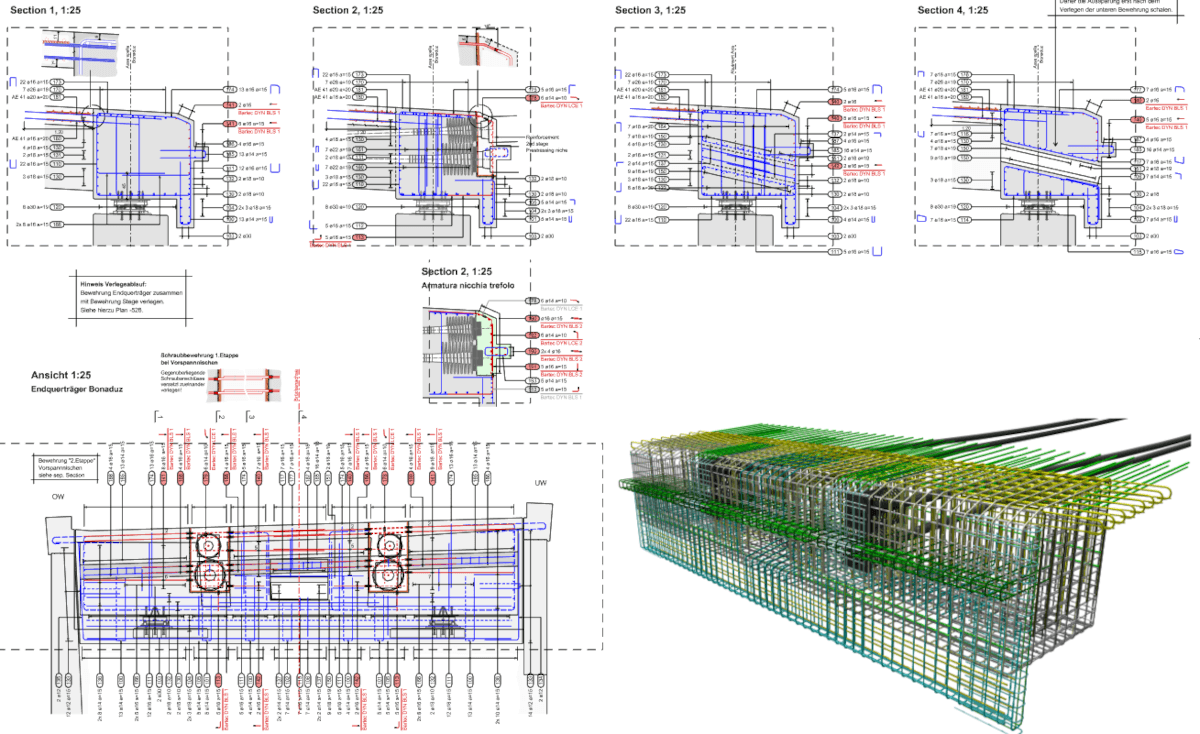
4. Efficient Model Analysis for Clear Communication
The layer structure of an ALLPLAN model also lends itself to clear communication and visualization. For example, the structural data can be easily isolated from the architectural model just by turning off the non-relevant layers. Or the construction sequence can be shown to the general contractor using the Object palette to find the relevant criteria, such as WBS or Topology.
For criteria, you can use whatever you want. For instance, you could classify each component by using a specific standard (such as UNIFORMAT.) Then, custom attributes can be created and the classification assigned to each ALLPLAN component using Excel. With this done, this information can be used to analyze the model and highlight just the specific components you’re looking for, such as stairs, beams, walls, or others. Not only can you quickly find one specific component, but you can also then update just one component and apply those changes to all the same components – such as precast columns, for example.
Another application would be to easily identify MEP installations. Using the same workflow, you could hide all slabs, and then apply a color to all the components on the MEP layer. Alternatively, you could color each type of MEP installation (such as energy conversion devices, fittings, and terminals) a different color by isolating them using the IFC OBJECT-TYPE criteria. Analyzing the model with this workflow is incredibly useful when communicating ideas to your project partners.
Ginevra Residence; © MPN Ingegneria
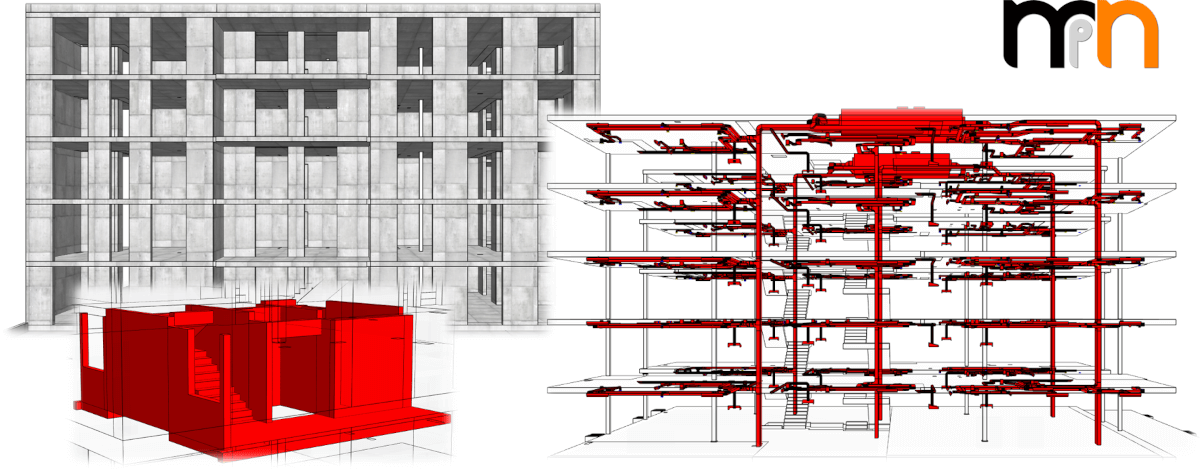
Presenting a Convincing Case
The workflows described above are an easy, efficient, and powerful way to show different project aspects to your clients and project partners. Whether you are trying to present a stunning concept image to secure a project, or coordinating works with an external designer or contractor, using ALLPLAN for your visualization and presentation needs makes perfect sense. Download a free, 30-day trial to see all the advantages for yourself.
Learn more and watch the presentation now.
Massimo Baldessari,
ALLPLAN Product Manager

