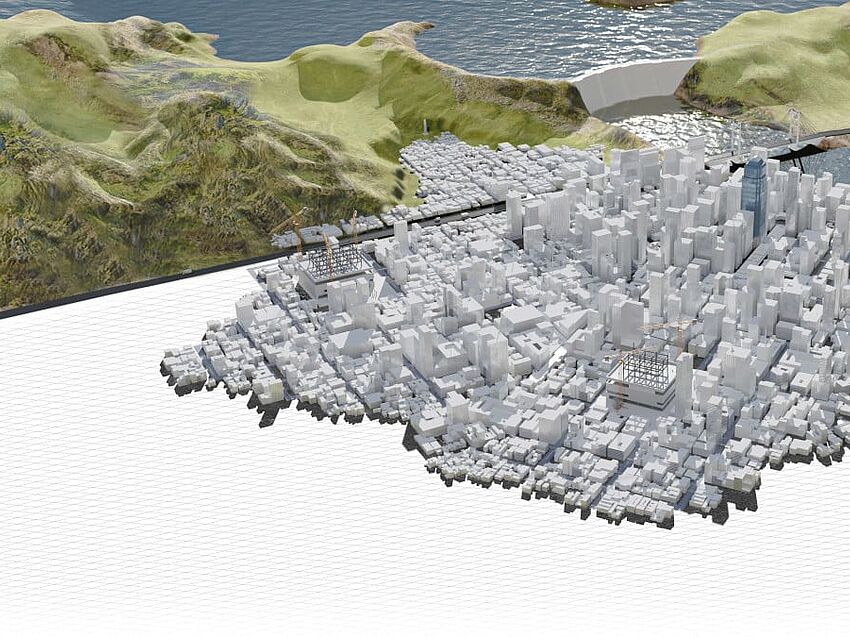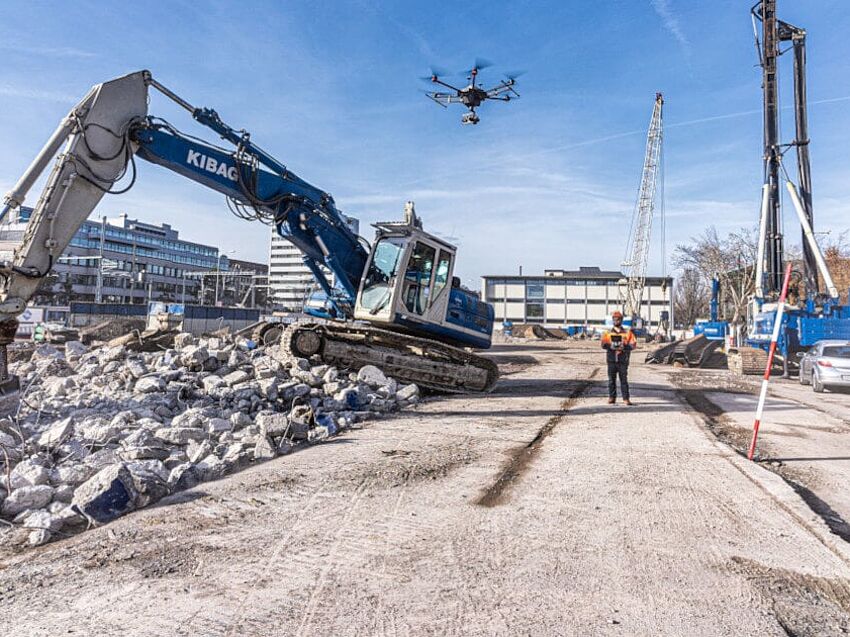A Guest Post by Alric Frühauf, Product Owner Construction at ALLPLAN
Building Information Modeling (BIM) is an accepted method for the design phase, but often overlooked as a viable methodology for construction activities. Yet this is a missed opportunity for the AEC industry to not only increase their efficiency and improve their competitiveness, but also to address the skills shortage by attracting younger talent with cutting edge technology. Whilst the potential uses of BIM may be more obvious for design activities, there are many ways to include BIM in construction activities – and reap the benefits of this digital methodology. Here are four practical examples of how to bring BIM to construction.
Easily Develop a Construction Model
Contractors must deal with whatever data they are given for the construction stage. Sometimes, there may not be a BIM model available, and it can seem a waste of time and money to create a model from the designer’s drawings. However, with a modeling approach that is accelerated thanks to numerous intuitive functions, creating a 3D building model is easier than you might think.
For example, ALLPLAN provides such capabilities with tools like “Create walls from lines” or visual scripting. Simply by importing the 2D plans into ALLPLAN (either from CAD formats or as PDFs,) the wall types can be created and distinguished with different colors. This enables easy filtering of the walls later, and also helps the model structure. Very quickly, a 3D model of the building geometry can be easily created and used for visualizing the structure and planning how it will be built.
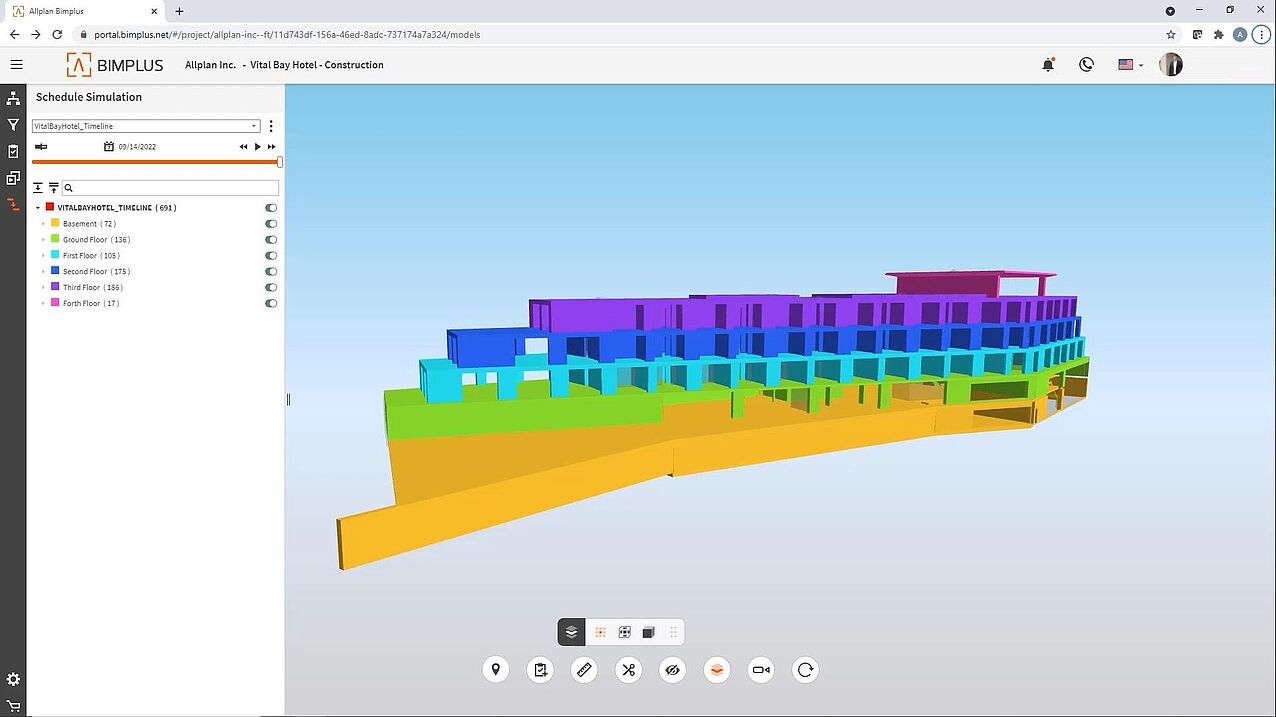
Accurately Calculate Quantities and Costs
Creating a model is quick and easy, but to get the most out of BIM requires information about the materials to be added. Doing this can help create accurate bills of quantities, which can then be used to develop reliable tender prices. Precise quantity information from the model can help rule out uncertainties and ensure that all potential costs are identified.
While it is easy to derive information such as concrete volumes from either an imported or created model, there are sometimes non-modeled elements that also need to be costed. A good example is the formwork and reinforcement needed for in-situ concrete. These elements have a cost but are often not included in the model.
With ALLPLAN, connecting non-model elements and model elements is straightforward. Simply use the estimates you have used in the past, save them to a completely customizable catalog, and assign them to the elements in question. The result is a comprehensive report, showing all quantities together with the verifiable calculations behind it.
This works for every other object type. For example, a gravel layer and formwork can be added to a slab foundation. Or you can use dry walls to calculate how many studs are needed and how much insulation is required to build timber stud walls. The gypsum boards and plaster to fill joints can also be calculated based on user-defined formulas. Even with just a rough model, precision is drastically increased and uncertainty is lessened.
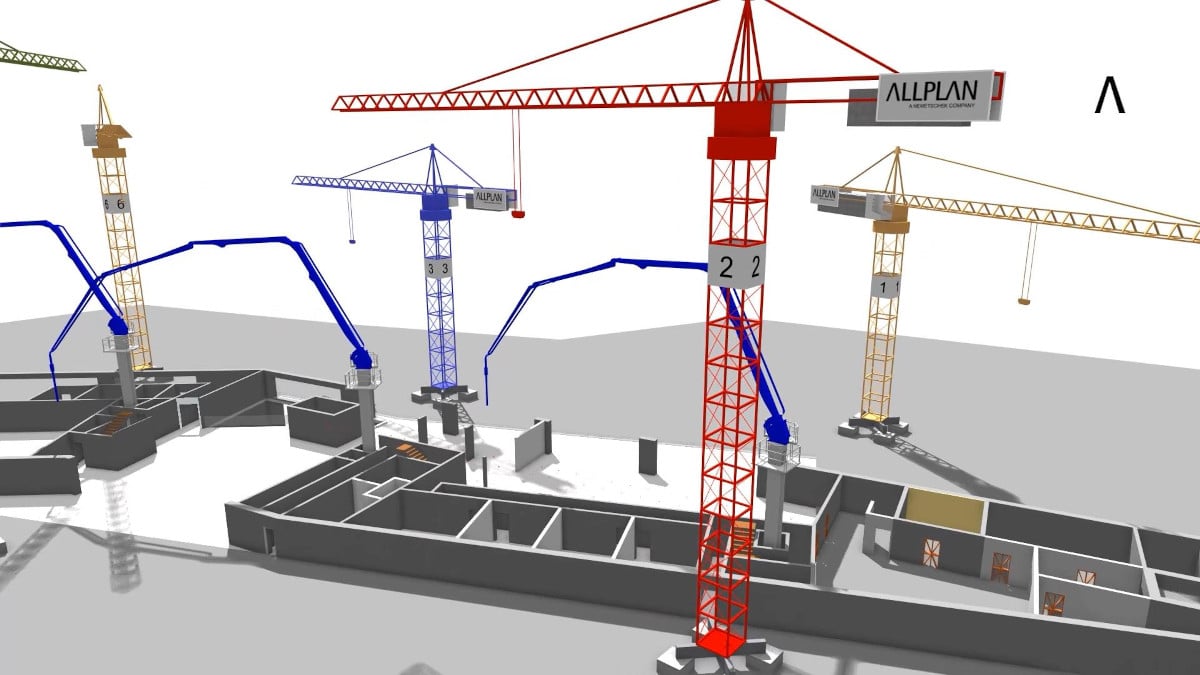
Considerably Improve Construction Scheduling
Creating a construction schedule is a large task, whether preparing it internally or with external sub-contractors. However, the construction schedule is often prepared in a program like Microsoft Project and disconnected from the model – which means many benefits are being missed. Using Bimplus by ALLPLAN, you can keep using Microsoft Project, but with an important additional advantage: the visualization of the construction model at any stage of the schedule.
A visual representation of the construction stages across the entire building phase gives the team a strong basis for collaboration. Site staff can view the schedule visually and requirements can be communicated easily, such as which elements should be built during any given time period. It also helps with identifying spatial boundaries to avoid different trades or sub-contractors clashing on site. The construction manager on site can even update the status of each task here, so that the invoicing department can get a live overview. Collaboration and planning is therefore significantly enhanced.
The Bimplus Add-in allows you to use Bimplus directly through Microsoft Project. Simply upload your schedule through the Microsoft Project Interface and the schedule shown in the Bimplus window will update. To connect the model to your schedule, use Bimplus to select the right information either manually or with filters. Once that is done, you can easily run a schedule simulation either in Microsoft Project or in your browser. Bimplus allows you to display the schedule simulation in different ways: showing either the overall progress with or without the finished model in the background or on all objects planned to be built during the highlighted day.
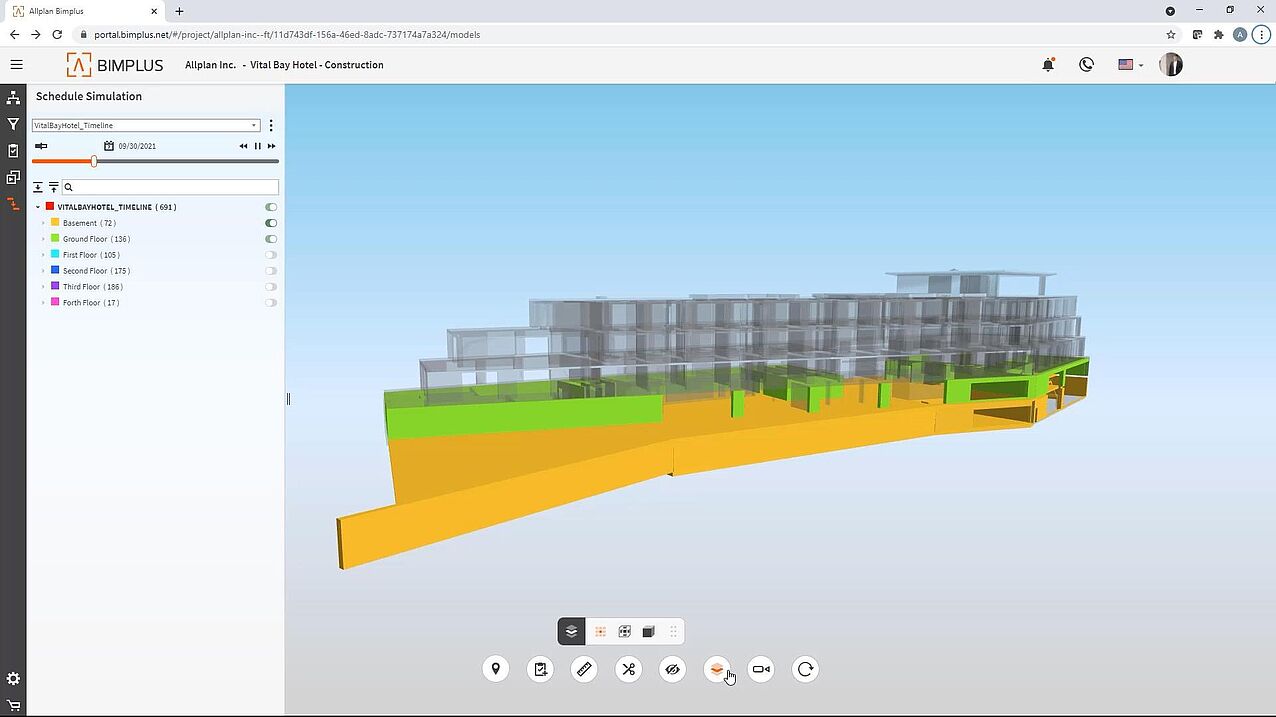
Effectively Plan Site Layouts
The most obvious use for BIM in construction is using the model as a digital replica of the site to plan construction activities. ALLPLAN offers content such as cranes, traffic signs, concrete pumps, and vehicle swept path calculation tools to assist with planning the perfect layout. The user simply places the objects where they are needed and gets a 3D visualization as well as a 2D plan from it. You can test different variants of your site layout before even starting the work on site, which is a significant time and cost saving.
The benefit of BIM here is the data-driven decision-making it enables. For example, collision checks for cranes or other plant to be undertaken quickly and easily, as can checking if temporary equipment fits in the allocated space. Even time-dependent site layouts can be created with minimal effort. Bills of materials can be quickly generated from the model so the necessary equipment for each task can be accurately planned. The excellent visualization also supports better communication of the issues and solutions with all involved parties.
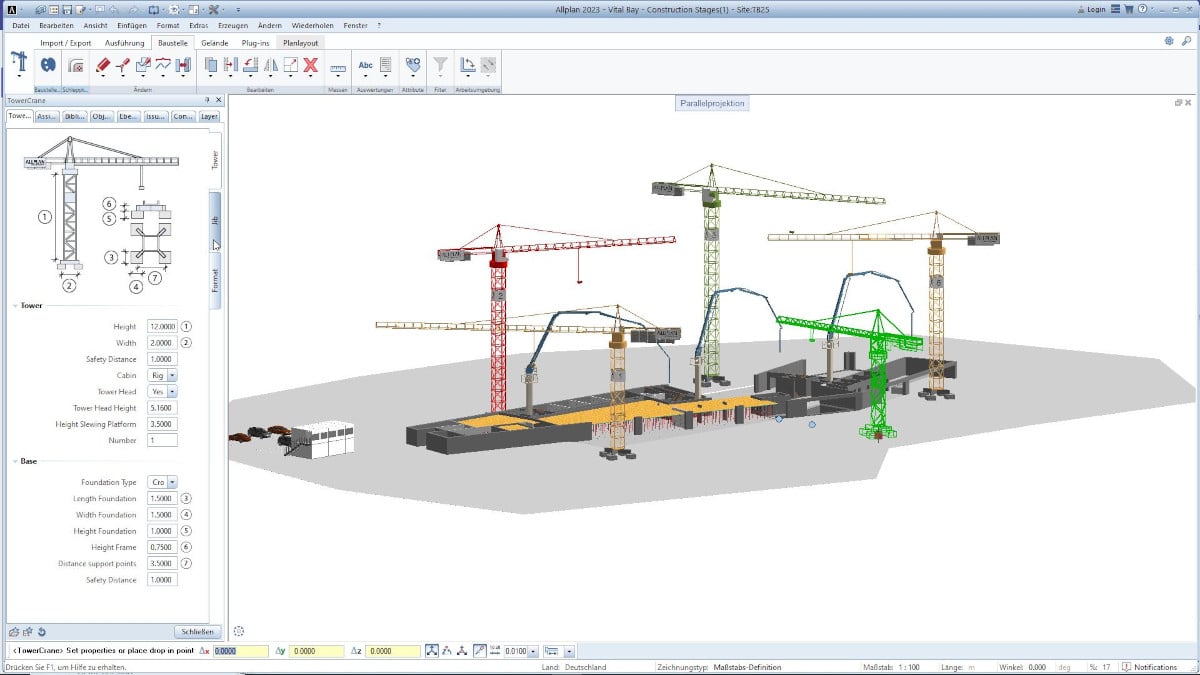
BIM for Construction
Modern workflows such as these just scratch the surface of the possible uses of BIM in construction. BIM improves the communication between all parties, which supports the journey from the architects’ and engineers’ design intent to the execution on site. It also helps reduce risk by avoiding potential errors in the design and resolving them before they affect the construction of the building. BIM solutions such as ALLPLAN and Bimplus also integrate neatly into your existing workflows and can therefore be quickly adapted by your whole team – download a free, 30-day trial to get started.
Learn more and watch the presentation now.
Alric Frühauf,
Product Owner
Construction


