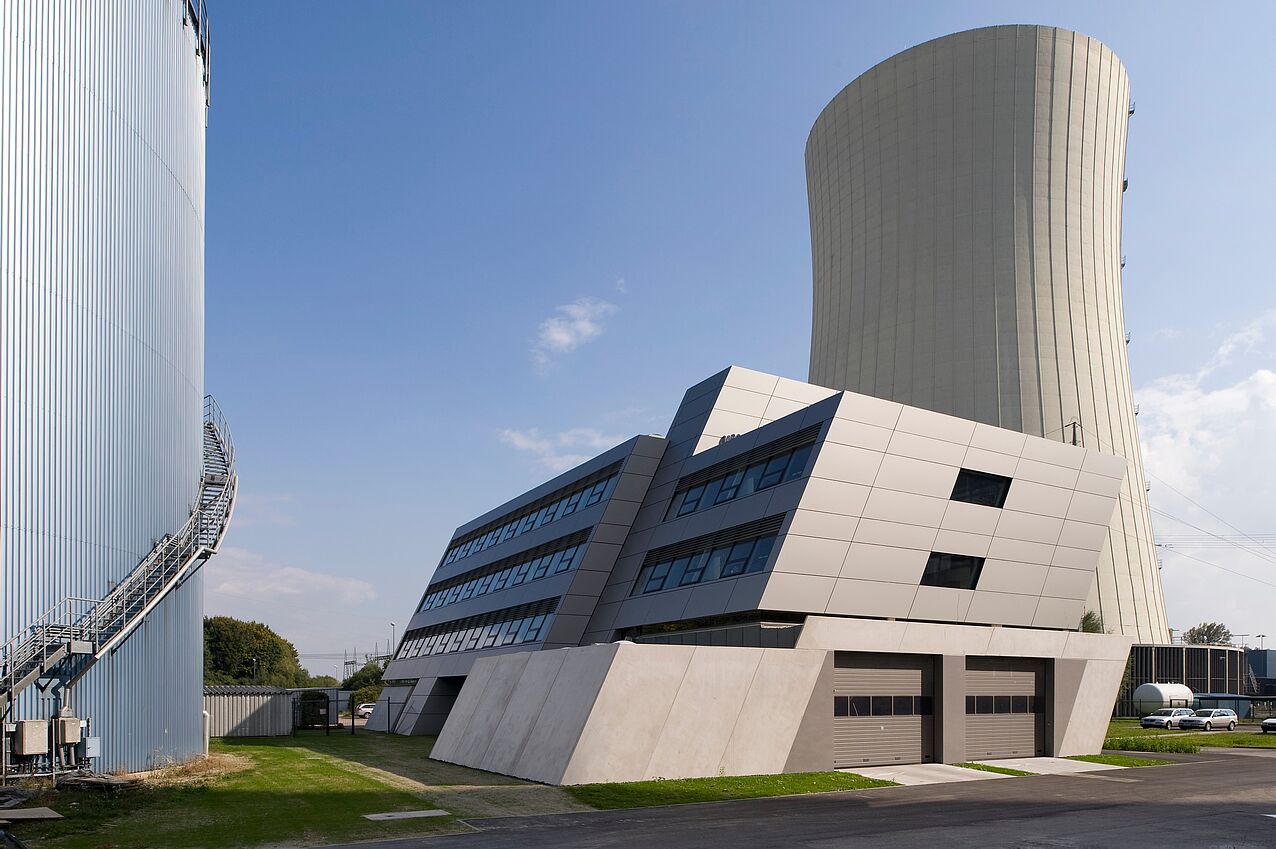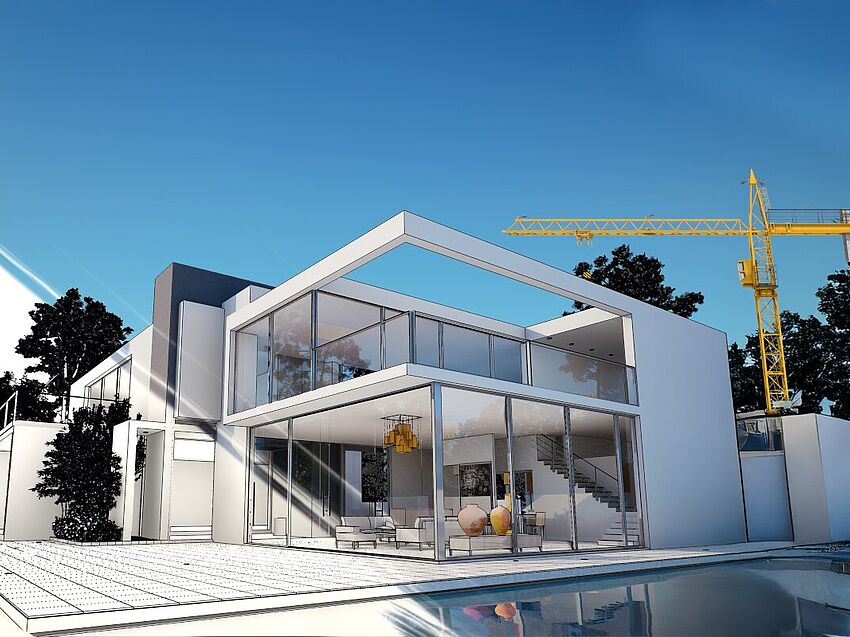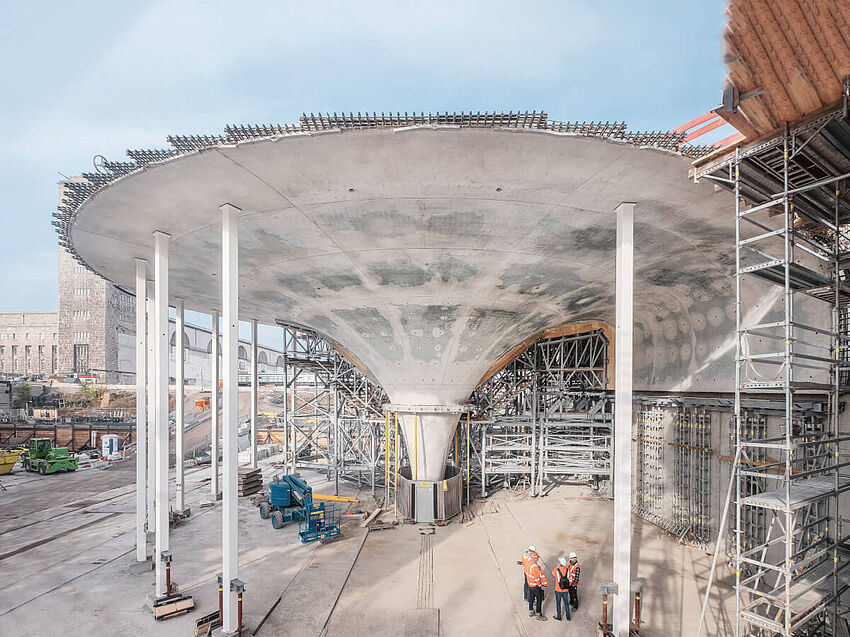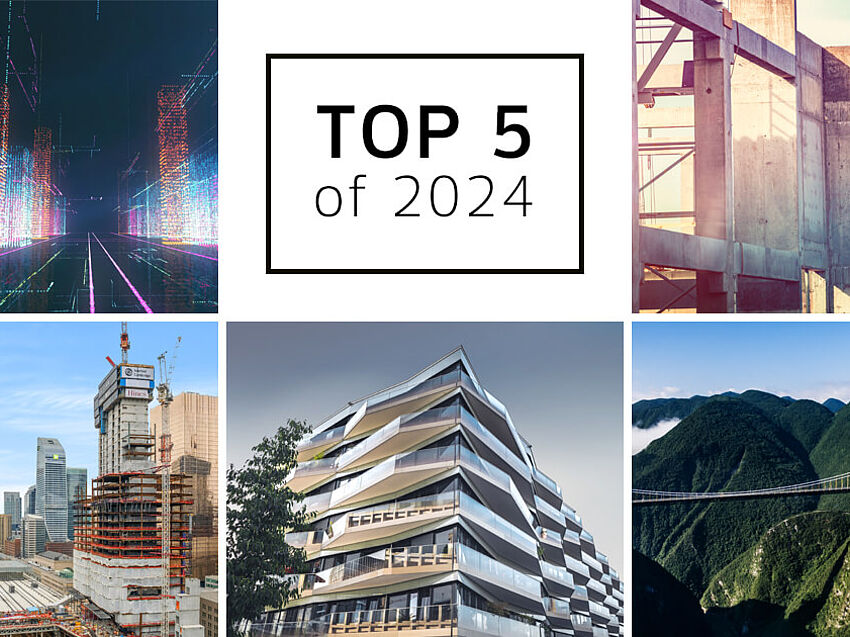How Digital Design to Build Workflows Revolutionize Structural Engineering
First introduced in the mid-1980s, the tools for computer-aided design have developed rapidly. But the drawing methods of many engineers and designers have not. CAD software is frequently still used like a digital drawing board. The 2D working method takes precedent. The reason for this is often the fear of an increasingly complex design process. But the opposite is true. The benefits of the 3D working method outweigh 2D. We spoke to a practitioner and show why it's advantageous to work in 3D.

The information and evaluation options offered by a 2D drawing are less and less suitable for meeting today's design needs, especially with the increasing pressure for shorter project timescales. Exchanging information anytime, anywhere is standard today. Only those companies who adapt and can provide the necessary information as and when required remain competitive. There is no consideration for outdated and slow processes.
Learn from our white paper why there is no getting around the 3D working method for engineers.
More Information
The 3D working method is component-oriented, which means the drawing does not consist of different lines, but rather of "intelligent" components. The components contain a great deal of information that can be read through certain functions. The more extensive the additional information is, the more versatile and effective the 3D model becomes. This way, the engineer can generate additional services without much additional effort. Walter Muck from MUCKINGENIEURE in Ingolstadt adopted this approach. He comments: "If a 3D model already exists in the office, then it's only logical to fill this model with structural physical data, thereby creating effective EnEV and sound insulation checks."
Another advantage of working in 3D is that once standard components have been created, they can also be used across projects and do not have to be re-created for each project.

Increased Efficiency
Several project team members often work on one project simultaneously. In the event of corrections, all project members must be informed of the changes. This results in potential for errors which is particularly high in engineering and drafting firms that work with many part-time employees, or that rely on support from freelancers. The people concerned are not always present, making it difficult to coordinate and come to an agreement. Manually updating the many design documents cannot be billed to the client, especially when it's not necessary and technology offers better solutions. The engineering or drafting firm then has to absorb the added costs, reducing profits.
It's much faster and - above all - safer to make a change in the 3D model, and then automatically generate updated documents from the model. The drawings and quantity calculations are updated in real-time, and all documents and drawings are immediately up to date and consistent.
The team at MUCKINGENIEURE also generates everything from the 3D model. That means that changes are only made once. The reinforcement is placed in the plan, section, and elevation views resulting in consistent reinforcement placement in the 3D model. This is how Walter Muck achieves a 30 to 35 percent higher design productivity in his office.
Enhanced transparency
The advantages of digital project development and design are obvious. All project team members are working with a consistent design at all times. This even works across countries and languages. Changes can be shared instantly. Collisions or spatial problems can be easily identified visually without creating ceiling designs, sectional views, or detailed drawings. Installation or maintenance scenarios can be verified in any design phase by using 3D representation. The supporting structure can be evaluated in conjunction with the building design, and all building services and options are easier to assess.
A 3D model can even show very complex geometries. Organic shapes or sophisticated structures can be easily understood by using different visualization methods and views. This visual inspection often uncovers many errors without needing to resort to detective work by manually comparing plans. This avoids unpleasant surprises on the building site.
More BIM
Not least of all, the switch to the 3D working method is an important step towards the BIM working methodology. Working with component-based information enables extension of the service portfolio and a cloud-based model exchange with planning partners offers added value. For example, employees from different locations can collaborate efficiently in projects. This is something, especially smaller offices can benefit from.




