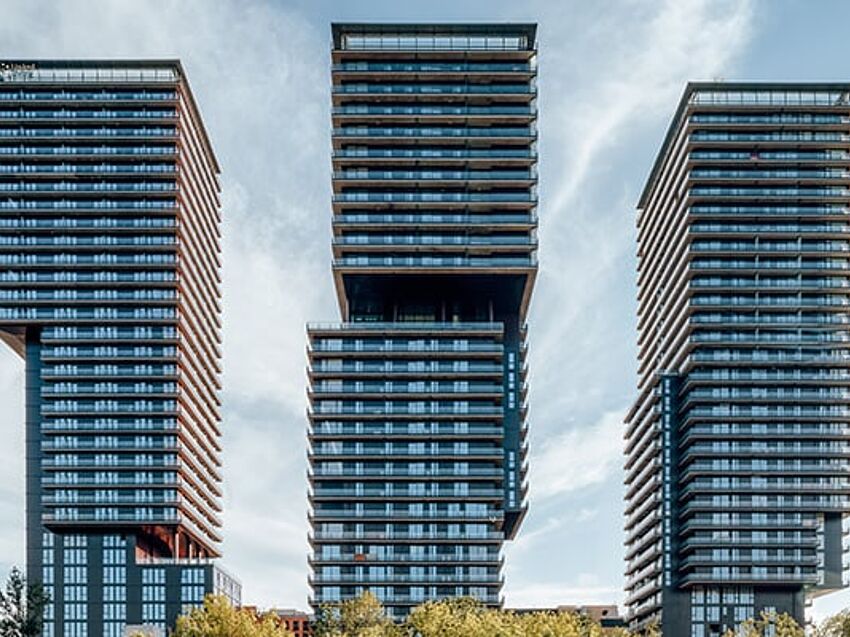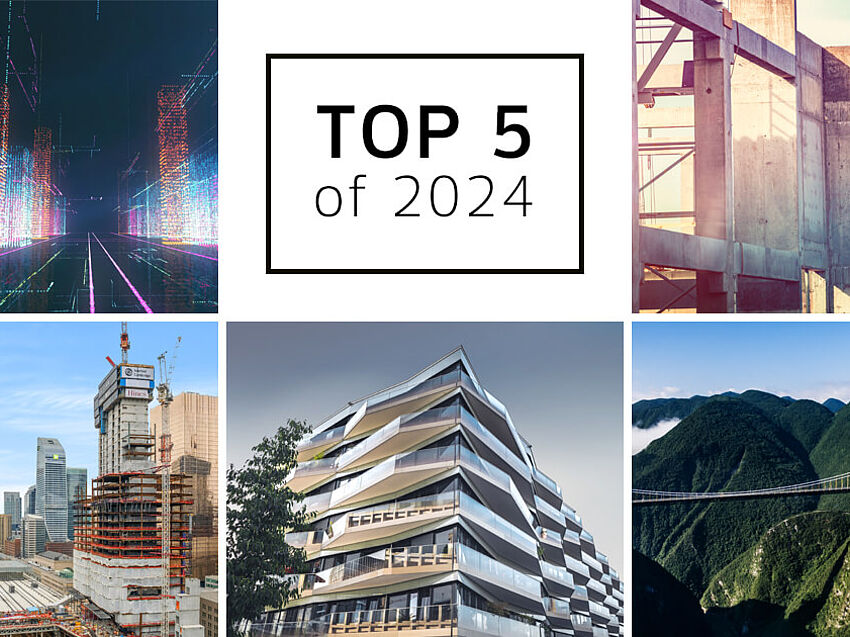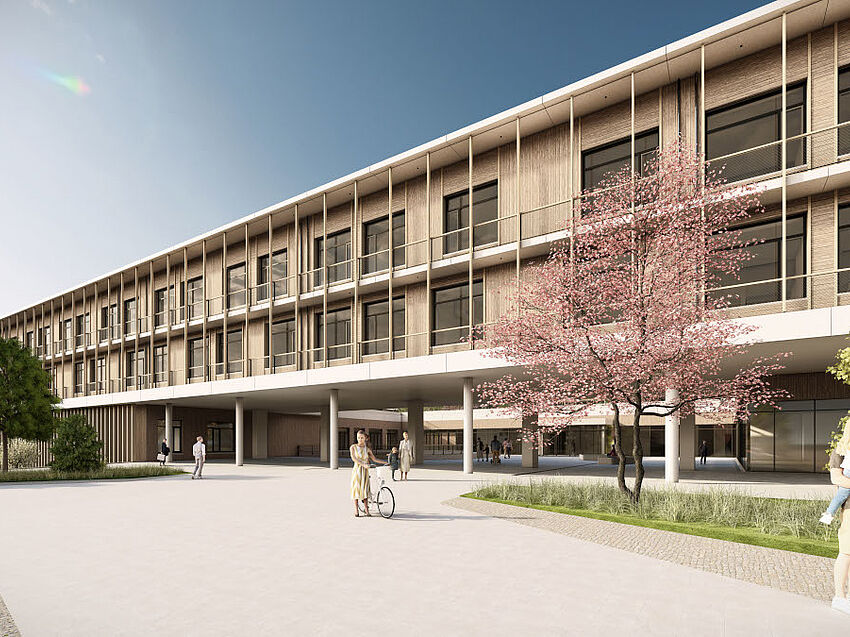The global pandemic has affected fundamental aspects of everyone’s daily lives, from the way we work and learn to how we shop and socialize. The need for social distancing has brought about a number of changes to the public spaces used by all, such as one-way systems and temporary hand-sanitizing facilities. However, these measures are short-term fixes, often shoehorned into spaces that were not designed with social distancing in mind. The challenge for architects and designers as we move into a post-COVID future is to design for these new requirements in innovative and creative ways that still enable a sense of togetherness while maintaining physical distance – the new post-COVID architecture. These are three ways architecture might change as a result of the pandemic.
Re-Imagining Public Space
One of the biggest changes – as well as challenges – for designers will be to find new ways of using shared areas. Open areas such as parks or plazas where large groups of people can mix now need a different approach, as do indoor settings that aim to crowd as many visitors in as possible. Achieving this requires that designers consider the myriad of ways that the public might use the space and re-imagining how that could work with social distancing in mind.
For example, public spaces need to be designed (or re-designed) with the goal of guiding behavior yet still allowing the space to be enjoyed as intended. Regulatory aids such as marked areas to maintain separation on football pitches or demarcations between shared areas with screens or shelters need to be built into the design from the outset, and yet without detracting from the space’s intended use. Existing areas such as car parking spaces can be re-purposed to fit outdoor seating and dining areas, providing nearby businesses a way to expand their capacity safely. Balancing this need for safety with the practicalities of the intended function will govern many designs from now on.
Leveraging Technology
Technology provides an opportunity to minimize interaction between people without the need for physical barriers or shared touch points. For example, using online table service instead of ordering at a bar can help restaurants reduce the amount of patrons leaving their tables and mixing with others when supported with the right design and layout. Elevators can be called with smart phones so no buttons need to be pressed, and automatic technologies – such as doors, lighting, and taps – can be installed into offices or other settings to further reduce touch points. Integrating this type of hands-free technology into designs is no longer going to be an optional extra, but rather a necessity in a post-COVID environment.
Moving to Closed Environments
For many years, there has been a trend towards open plan working and living. Yet with the threat of an infectious disease and the potential for it to spread more easily in an open, indoor environment, there may be a move towards more distinct working areas in offices. Expect to see a need for larger corridors and doorways, defined areas partitioned off from the rest of the space, more stairways, and an increased focus on adequate filtration and ventilation. As more employees continue to work from home and reduce their time in the office, more space can be apportioned to a lower number of staff to minimize interaction. There may even be changes to building regulations to reduce density in offices or other settings as a result of the pandemic, as past pandemics have caused – though it is too early to say if this will come to pass. Only one thing is certain – post-COVID architecture will be different to what we have known for some time.




