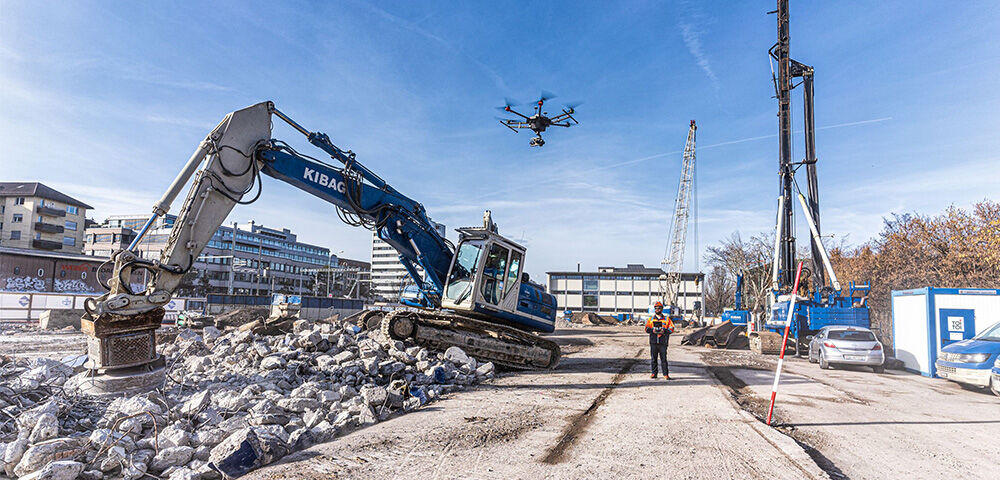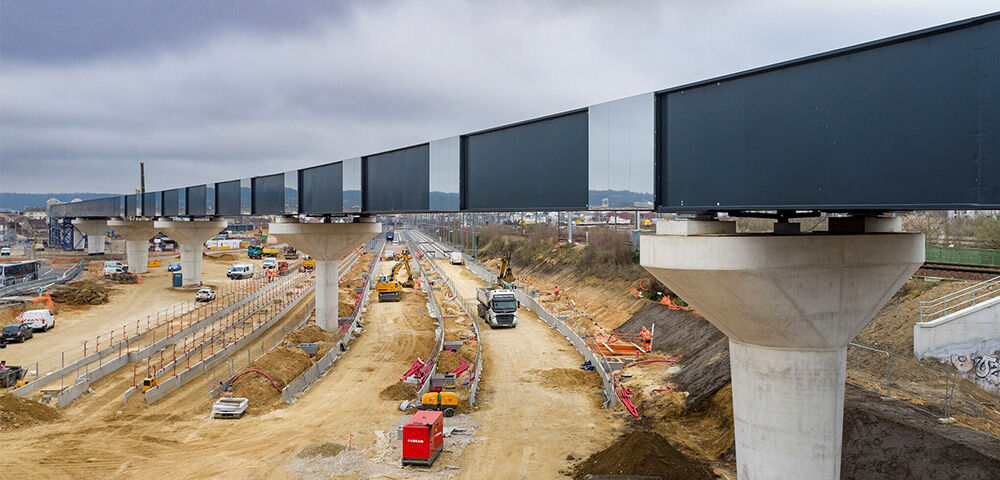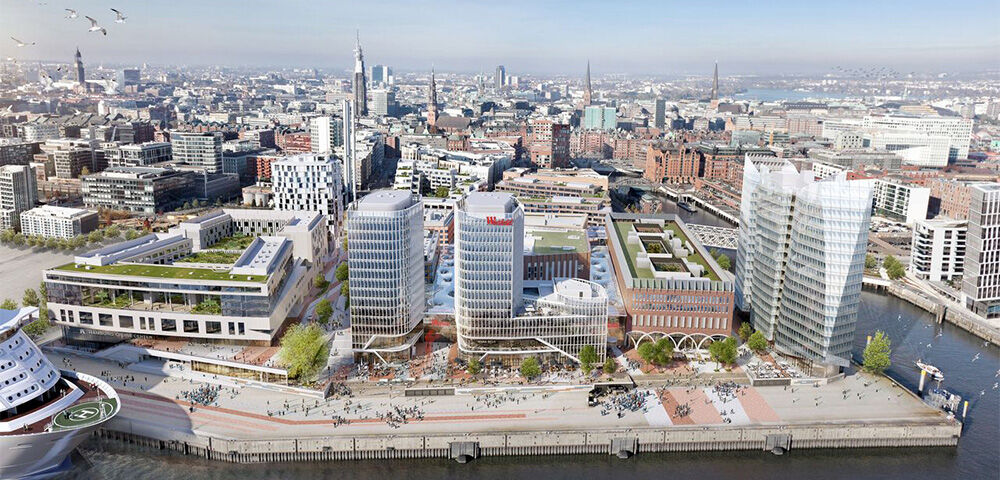
Buy ALLPLAN Ultimate
ALLPLAN Ultimate
Please make your selection
Your selection
3 years
1 user
12.348,00 €
excl. VAT
Your selection
1 year
1 user
4.116,00 €
excl. VAT
Your selection
1 month
1 user
515,00 €
excl. VAT
- MASTERCARD
- DISCOVER
- AMERICAN EXPRESS
- Diners Club
- UnionPay
- VISA
- directDebit S€PA
- PayPal
BIM Software
BIM software creates added value in that people, processes and tools work together in a target-oriented manner across the entire life cycle of a building. In this way, a construction project gains transparency, quality and ensured costs and deadlines. > See also: What is BIM
Good reasons for BIM Software
Via the central building model (BIM coordination model), the BIM working method permits the cross-disciplinary planning, construction and operation of buildings. With BIM software, all relevant information is merged and then analyzed. Inconsistencies and errors are identified immediately and can be eliminated in the planning phase. This increases planning quality, which pays off in the building process and in the operational phase.
- All those involved access the same information.
- Important decisions can be made earlier.
- The building process runs more quickly and smoothly.
Benefits of the BIM Software ALLPLAN
Success Stories
CUSTOMER PROJECTS DESIGNED AND BUILT WITH ALLPLAN
Our Offering
Bim Software
for the AEC Industry
FAQ: What is BIM?
Learn more
2D, 3D, BIM & CAD Software and more






