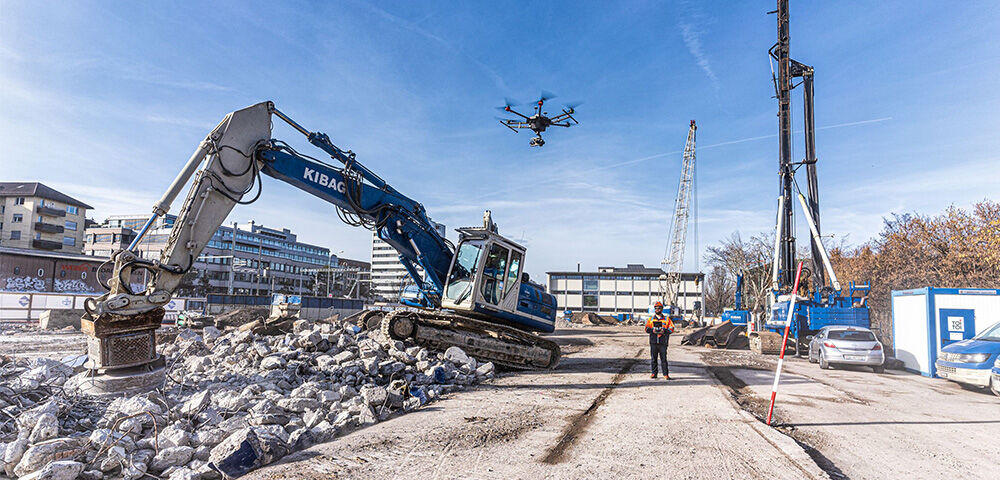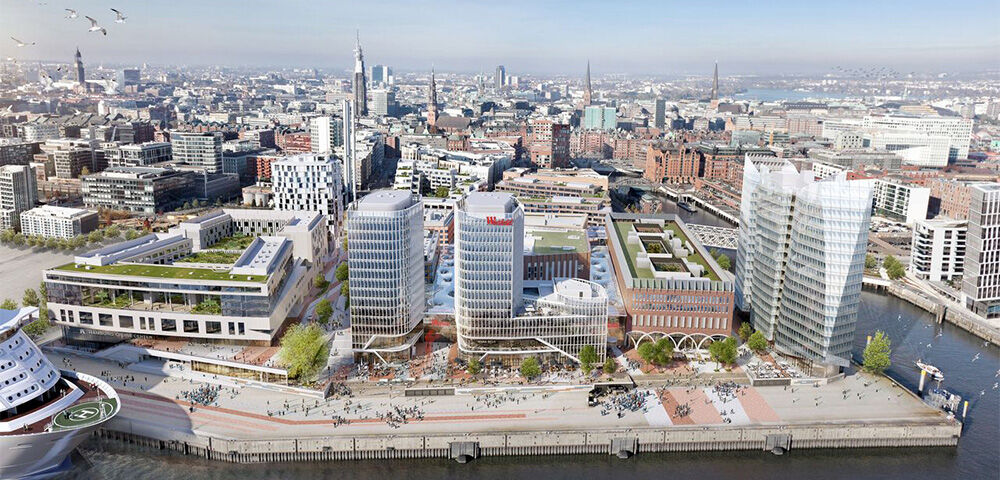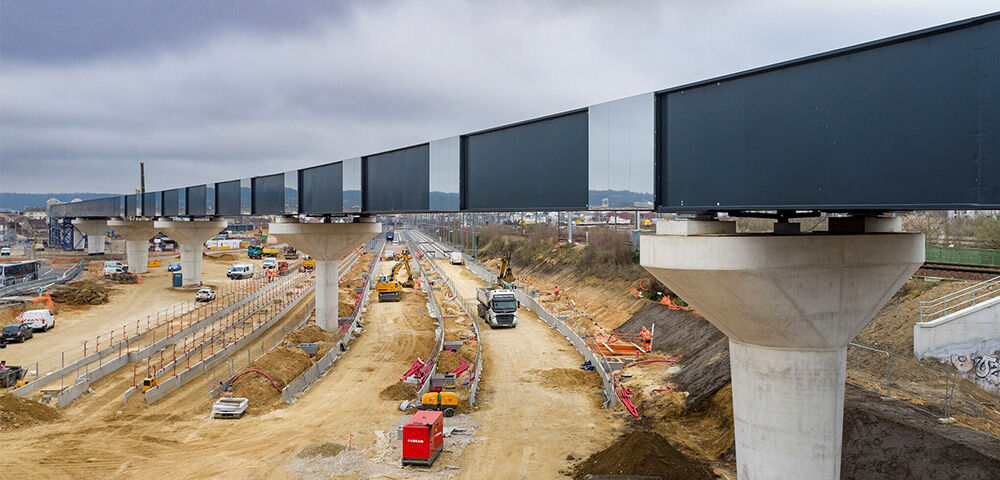Why Use BIM for Construction Management?
Using BIM construction software for builders and contractors offers many advantages. Because BIM is a model-based working method, the 3D model from the designer can be easily and quickly interrogated to determine the quantities, materials, and performance specifications using the built-in reporting tools. Deriving this information from the 3D model is not only faster, it is also more accurate than using manual quantity take-offs from printed drawings. BIM construction software also enables automatic collision detection between asset components, so that issues can be avoided before the project begins construction. And being able to visualize the completed structure in 3D can help builders and contractors decide how feasible it will be to construct, as well as identify any potential clashes between trades.
Many projects include prefabricated elements, such as precast concrete components or fabricated structural steel. This move towards industrialized construction necessitates fabrication software that is optimized for design and planning of projects constructed from multiple materials. BIM software for the design of precast elements, or fabricated structural steel, for construction can significantly benefit projects from design to build.
Another powerful feature of BIM construction software solutions is the ability to virtually construct the building or asset to determine an accurate construction site plan. The simulation can be ran several times for different options to decide the best approach, allowing contractors and builders to optimize the layout prior to work starting on site. Using this level of detail to plan the construction site significantly reduces the risk of costly delays. In addition, proposals for an excavation are often needed in order to obtain an estimate at a very early stage of the project and detailed designs for excavation and shoring elements to determine their feasibility. Detailed BIM models enable contractors to plan and can include data for excavators with GPS-controlled systems. Also, formwork planning is required to manage construction with different formworks systems.
Being able to access and update the 3D model using BIM construction management software as construction proceeds is also beneficial for contractors and small builders. Actual progress can be compared against plans, for better construction project management. It’s also easier to issue, manage, and resolve RFIs, as the exact location of the issue can be pinpointed in the 3D BIM model. And by keeping the model updated, managing and creating the as-built information becomes centralized and simplified. Some construction software project solutions, like ALLPLAN Bimplus – a model collaboration platform for the entire project team – allow tasks to be assigned and managed within the platform, for quicker response and improved collaboration. BIM and the associated as built 3D models are also increasingly being used for operations and facilities management once a building is completed. Therefore, keeping the model updated as the construction phase progresses ensures a smooth handover upon completion, and can make the transition from construction to operation much easier.





