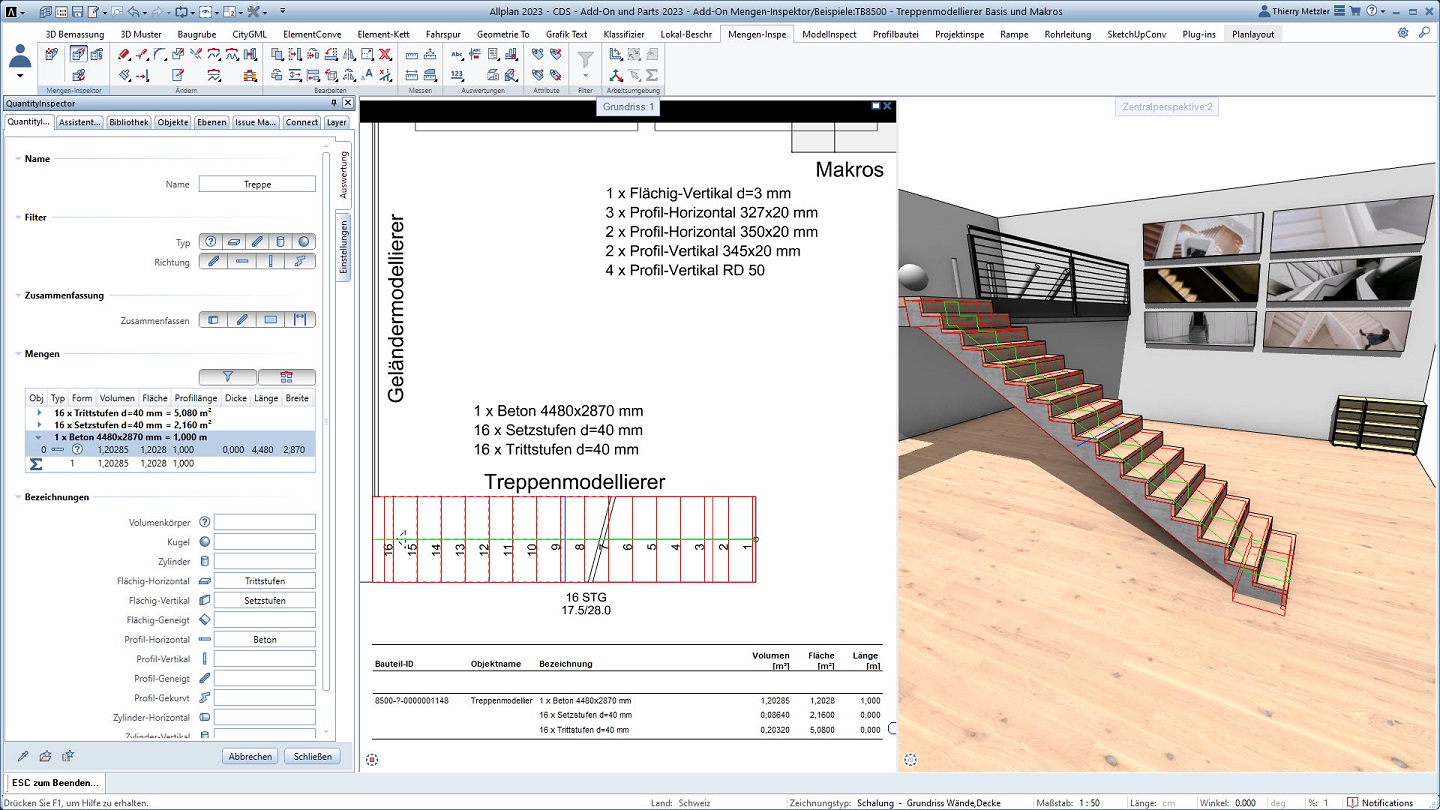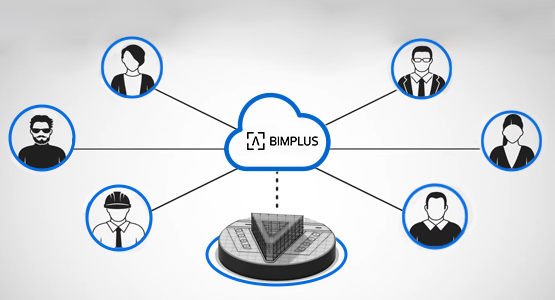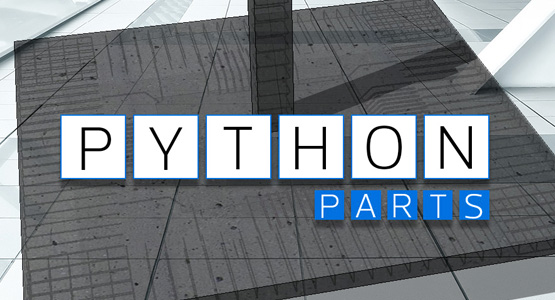ALLPLAN Partner Solutions
DELIVERING MORE TOGETHER
Our ALLPLAN Partner Ecosystem includes a diverse range of partner solutions to expand workflows across the entire lifecycle of buildings and structures.


Efficient component generators: Practical. Productive. Professional.
Intended workflow description: The SUPPARTS are component generators for structural engineers and architects, which can be evaluated across…


Communicate models in a way that anyone can understand
Think of Vrex as your project's communication hub — like a virtual Situation Room. Vrex takes your 3D data, whether it's BIM, CAD, or Point Clouds,…


Optimize the planning, calculation and design of HVAC systems
mh-software optimizes the planning, calculation and design of HVAC systems in Germany with the TGA planning software mh-BIM.
Since its foundation in…


BIMcollab - Driving model-based collaboration
In many BIM projects, BCF file exchanges are used for issue management, often resulting in inconsistencies. With the freely available BIMcollab-plugin…


BIM and Structural Analysis Software
FEM-Design is an advanced and intuitive structural analysis software. The program supports all aspects of structural engineering requirements: from 3D…


Design quality control in Allplan
Rule-based expert system to prevent errors during BIM modeling. Seamlessly integrated into Allplan, - no export, no external application, familiar…


Structural analysis model in Allplan
Allplan interplay with analysis software. Analytical model generation in Allplan (on-sity or precast buildings), IFC Structural Analysis View export.
…

Set of predefined parametric objects in Allplan
Library of standard details and structures, reinforcement templates in Allplan.
PythonParts, parametric objects in Allplan, can represent various…


Evaluation for stairs, 3D bodies and profiles
Detailed evaluations of stairs, 3D bodies and much more.
With the Allplan Add-On Quantity Inspector you can easily create detailed evaluations. The…


Engineering the backbone of digital real estates & infrastructure
With the BIM-capable PrometriQ platform, NeoTwin offers its customers a cloud solution for the management of real estate and infrastructure assets…


Reduce the manual work of reinforced concrete detailing
ALLTO develops professional add-ons that are compatible with ALLPLAN software. ALLTO BUILDING PYTHONPARTS can be used to automate engineers'…


Check the model as you design and fix errors at the source
Solibri Inside enables architects to create flawless buildings by helping them find and fix errors as they design. No more import/exports and complex…


BIM and 3D Scanning for Automatic Quality Control
Imerso allows monitoring of construction site progress and quality automatically.
Use the BIM Models created in Allplan as the targets for the…


Vehicle envelope curves - Towing curves - Turning maneuvers
With the Allplan Add-On Lane you can conveniently check towing curves and turning maneuvers. As an architect, infrastructure planner, urban planner,…


Reliable product data with Leviat BIM plugin
Leviat BIM Plugin simplifies the selection, configuration and evaluation of Leviat BIM objects. The future of digital specification - fast…


B.T. innovation - For faster Building
The company B.T. innovation GmbH is an expert in sealing technology, connection technology, magnet and formwork technology as well as plant…


Successfull BIM in Allplan
With BIM EASY Pro you create the optimal basis for the introduction of an office standard, which also includes the digital level and working methods.
…

Intelligent information requirement management for BIM projects
Define the information requirements for BIM projects together via a simple, cloud-based platform and save everything in the employer’s information…


Intuitive visualization software made for architects
With real-time compatibility between Allplan and Lumion, saving time on your visualization workflows has never been easier.
With this tool, you can…


MCS IWMS and Bimplus integration
Allplan’s collaboration platform Bimplus is integrated into Spacewell’s Integrated Workplace Management Systems (IWMS) to support BIM-enabled…


The search engine for construction products
Digitalisation means the linking of processes and information. The biggest challenge here is connecting the participants in the value chain. To ensure…


With the Allplan add-on SketchUp Converter you get optimized data exchange with SketchUp files.
With the Allplan add-on SketchUp Converter you get an optimized data exchange with SketchUp files. For example, you can simply import a 3D model from…


Creating any kind of ramps in Allplan
You can use the Allplan Ramp add-on to create any ramps. A dynamic reference surface is created for the left and right edges using an axis, the length…


Import CityGML files directly into Allplan (Kopie 1)
CityGML is an open and vendor-neutral information model for describing the 3D geometry, 3D topology, semantics and visual appearance of urban and…


With the Allplan add-on Classification you can easily visualize and evaluate your attributes in the 3D model.
With the Allplan add-on Classification you can easily visualize and evaluate your attributes in the 3D model. You can define rules yourself and then…


Design complex heating systems quickly, safely and with maximum efficiency
The AX3000 heating module is one of the most up-to-date and comprehensive solutions for designing heating systems. With AX3000 you can create even…


Sanitation planning, Circulation, Waste water, Slope calculation
With the AX3000 sanitation module you save valuable time in sanitary planning. The software matches the other construction software modules perfectly…


The all-in-one software for planning electrical systems
The module electrics offers convenient and efficient tools for all areas of electrical planning: from planning ductwork and routes to designing the…


Controlled Residential ventilation and Ventilation concept acc. to DIN 1946-6
Modern energy-saving construction methods place high demands on ventilation. These are specified in the binding DIN 1946-6 standard. With the AX3000…


How to plan sprinkler systems today
Plan sprinkler systems quickly and effortlessly thanks to our sophisticated AX3000 design aids. Work with your usual CAD functions. With Easyline you…


Precise energy calculations under realistic conditions
This module is the ideal tool for dynamic thermal building simulations. The zone and system definitions are automatically transferred from the energy…


efficient, reliable, country-specific
The AX3000 energy performance certificate software is an integrated BIM solution and interacts seamlessly with the construction software modules.…


Stunning 3D tours and changes in real time
With AX3000 Virtual Reality and VR glasses (Oculus Rift, HTC Vive) you can tour your building virtually. Three-dimensional, in colour and with high…


The road und railway designsoftware for all of your needs!
card_1 has been a market leader since 1985. It‘s an innovative, comprehensive CAD software application for surveying and civil engineers focusing…


Scalypso - the Bridge between Point Cloud and ALLPLAN
Scalypso is the software suite for analysis and reconstruction tasks using terrestrial 3D laser scan data. Terrestrial Scan Solutions and mobile…


Efficient integrated design through collaborative workflows
With the introduction of the BIM-Connector®, FRILO, the leading provider of calculation programs for structural tasks, has made an important…


Quickly and easily created tender documents with ALLPLAN and NEVARIS
With NEVARIS Build – the German specific tendering and calculation software of the NEMETSCHEK subsidiary NEVARIS - you can efficiently and easily…


WETO Timber Construction module
WETO Timber Construction module for Allplan is a powerful plug-in that supports the full planning process approached by architectural, planning and…


With the Allplan Add-On 3D Dimensioning we offer you the possibility to better present your models or perspectives.
With the Allplan Add-On 3D Dimensioning we offer you the possibility to better present your models or perspectives. Dimension your objects directly in…

3D computer animation, modeling, simulation, and rendering software
Cinema 4D is a professional 3D modeling, animation, simulation and rendering software solution. Its fast, powerful, flexible and stable toolset make…


The Local Labeling add-on allows you to label any attributes of objects in Allplan at a specific location in the floor plan.
With the Allplan Add-On Local Labeling you have the option of labeling any attributes of objects in Allplan at a specific location in the floor plan.…


With the Allplan Add-On Photo you save valuable time when measuring.
With the Allplan Add-On Photo you save valuable time when measuring. In just a few steps, you can use building views photographed on site or existing…


With the Allplan Project Inspector add-on, you can examine and analyze your project.
The Allplan Project Inspector add-on allows you to examine and analyze your project. It examines your project, saving each drawing file and plan in a…


With the Allplan Add-On Pipes you can easily create pipes in 3D and define the fillets of the corners.
With Allplan Add-On Pipes you can easily create pipes in 3D and define the fillet of the corners. The position of the pipes can then be adjusted at…


With the Allplan Add-On 3D Pattern you can provide your models and perspectives with corresponding 3D patterns, for example, to present them to the building owner.
With the Allplan Add-On 3D Pattern you can provide your models and perspectives with corresponding 3D patterns, for example, to present them to the…


With the Allplan Graphic Text add-on you can easily create vectorized texts, 3D texts and texts with block sets.
With the Allplan Graphic Text add-on you can easily create vectorized texts, 3D texts and texts with block sets. When creating texts, you can generate…


With Allplan Add-On Element Converter you can convert a wide range of 2D and 3D elements with a great time saving.
With the Allplan Add-On Element Converter you can convert a large number of 2D and 3D elements with a great time saving. For example, after importing…


Analyze, check, attribute models and number components optimally
With the Allplan Model Inspector add-on you can analyze, check and attribute your models as well as optimally number your components. On the one hand,…


The Allplan Geometry add-on provides you with additional 3D functions that simplify your work with Allplan.
The Allplan Geometry add-on provides you with additional 3D functions that simplify your work with Allplan. For example, you can easily create a 3D…


With the Allplan Add-On Excavation, we offer the convincing solution for excavations of any kind (buildings, utility lines, engineering structures).
With the Allplan Add-On Excavation we offer the convincing solution for excavations of any kind (buildings, utility lines, engineering structures).…


Simple and efficient steel construction planning in Allplan. Parametric profile components facilitate your 3D structural steel design up to LOD 350.
The functions of this Allplan add-on go far beyond the existing basic functions. Whether you create overview plans, model industrial halls or need…


The central point for all room and equipment data in the course of the project
PREVERA is a central, web-based BIM database and room book software for the documentation and evaluation of room and equipment data throughout the…


Your tool for planning, designing and calculating residential ventilation systems
The ventilation module is a highly efficient tool for creating detailed implementation and installation plans. Start with the quick Easyline…
Become ALLPLAN Solution Partner
At ALLPLAN we always strive to provide our customers with the most efficient solutions and workflows. ALLPLAN Solution Partners make a significant contribution to achieving this mission.
Values we share at ALLPLAN:

Respect
We foster a respectful working culture with our Partners & Clients.

Transparent Communication
Communication & collaboration is our key to success. We share an open and transparent culture.

Reliability
Reliable relationships are the ones that last. We create sustainable cooperations and see reliablitity as one of our key values.

Efficiency
Efficient workflows are our core aim for our customer success. Together we deliver robust, smart and intuitive workflows.
Bimplus by ALLPLAN
Connecting your project data.
Accessibility to your project data is key to ensure a seamless flow of information between disciplines. To achieve this, you need your project data to live within an open platform that can be used out of the box and customized to fit in with your chosen and specific workflows – Bimplus by ALLPLAN provides open interfaces to enable this.
With Bimplus you manage your data in the cloud. The integrated Open API framework empowers you to configure, customize, and extend the existing functionality and maximize your project goals. Develop new applications, link in 3rd party software, take control of the way you work and even embed Bimplus into your own tools. The Bimplus API introduces you to a connected world that never existed before.


Python API
The power tool to create customized solutions.
With this tool you can easily add your customized app to your daily workflow. Whether you want to automate small steps or create complex elements, this tool is the perfect solution for you. The Python API enables you, for example, to detail a complete room in less than two minutes, create complex elements with just a few clicks, automize reinforcement, check design rules, observe quality or check safety and security aspects of your design. This method can also be used to create nodes that can be integrated into the ALLPLAN Visual Scripting GUI and used to visually create a parametric object or an automated process.
Partner Process
3 Steps to become an ALLPLAN Solution Partner:

Phase 0:
- Define common goals and milestones
- Feasibility Check
- Discuss workflow concept
Phase 1:
- Elaborate project goals
- Supportive workflow development
- Regular progress meetings & final audit
Phase 2:
- Sales & marketing activities
- Further workflow development & steady maintenance
- Common customer support & training