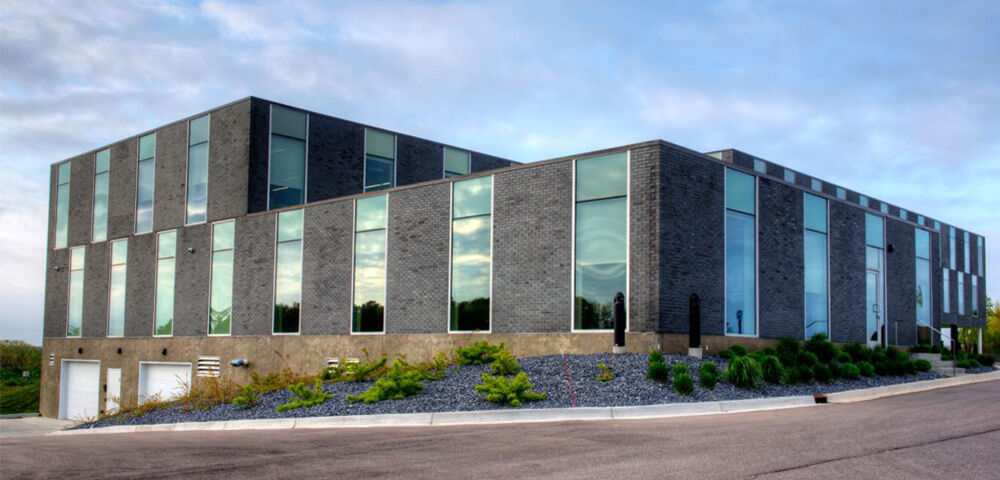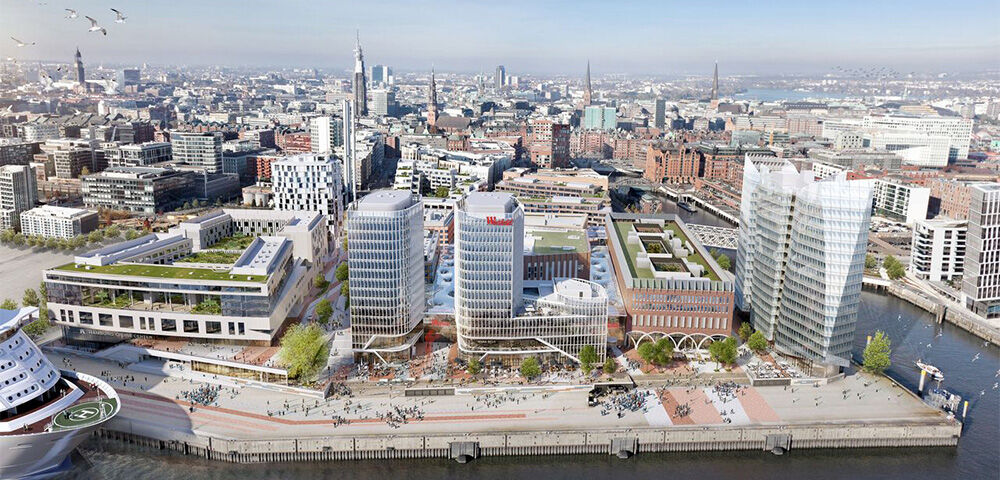
Buy ALLPLAN Ultimate
ALLPLAN Ultimate
Please make your selection
Your selection
3 years
1 user
12.348,00 €
excl. VAT
Your selection
1 year
1 user
4.116,00 €
excl. VAT
Your selection
1 month
1 user
515,00 €
excl. VAT
- MASTERCARD
- DISCOVER
- AMERICAN EXPRESS
- Diners Club
- UnionPay
- VISA
- directDebit S€PA
- PayPal
3D Modeling Software
Designing in three dimensions using 3D modeling software is rapidly becoming the accepted method of planning and constructing buildings. Because 3D design has several advantages compared to 2D CAD, many architects, engineering consultancies, and contractors are implementing 3D modeling software within their business.
What is 3D Modeling?
3D modeling software in construction is used to create a 3D representation of a structure, landscape, or project. Typically, 2D CAD has been used to create construction drawings of projects, with many different layouts required in order to generate a complete picture of all aspects of the building or structure. With 3D CAD programs, however, this is much easier and faster to achieve, as well as being more accurate.
Benefits of the 3D Modeling Software ALLPLAN
Success Stories
CUSTOMER PROJECTS DESIGNED AND BUILT WITH ALLPLAN
Our Offering
Bim Software
for the AEC Industry
Learn more
2D, 3D, BIM & CAD Software and more


