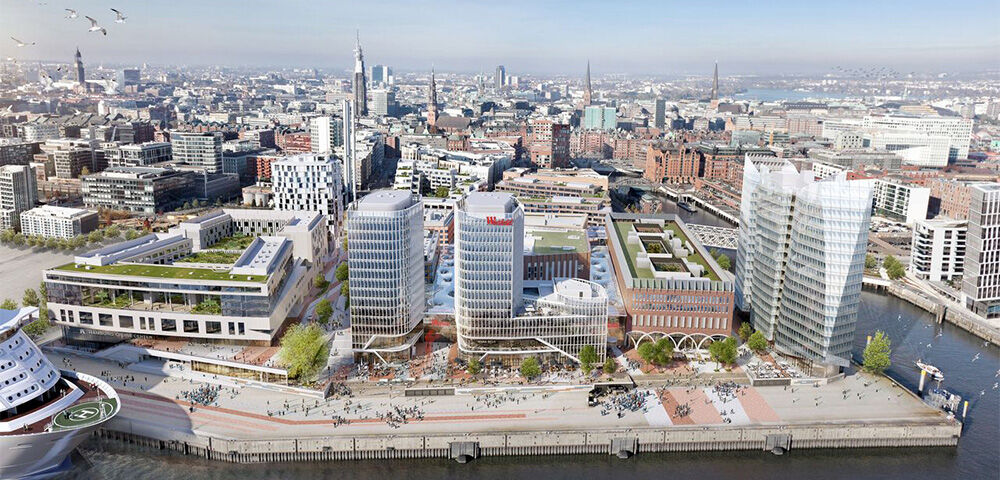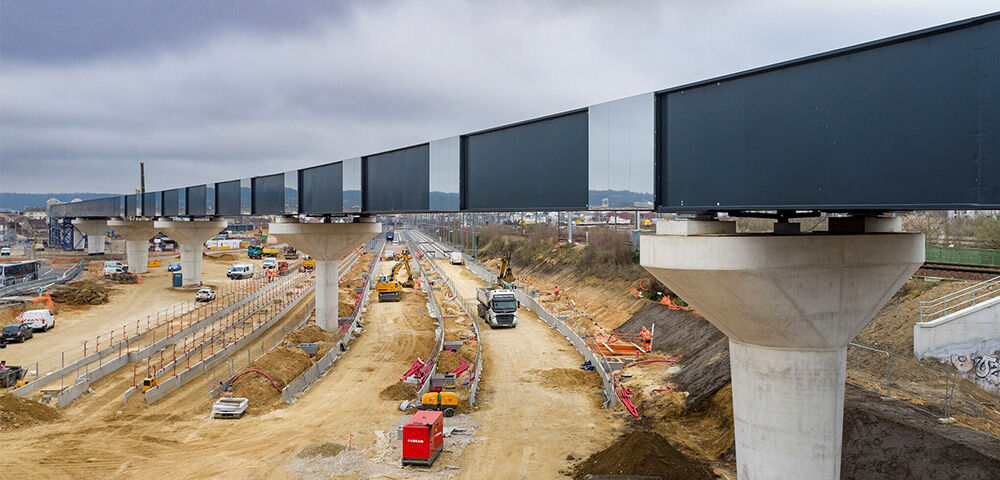
Buy ALLPLAN Ultimate
ALLPLAN Ultimate
Please make your selection
Your selection
3 years
1 user
12.348,00 €
excl. VAT
Your selection
1 year
1 user
4.116,00 €
excl. VAT
Your selection
1 month
1 user
515,00 €
excl. VAT
- MASTERCARD
- DISCOVER
- AMERICAN EXPRESS
- Diners Club
- UnionPay
- VISA
- directDebit S€PA
- PayPal
3D Design Software
In the architecture, engineering, and construction (AEC) industry, 3D design software is used to develop project designs and plan the construction process. It is also used to create the construction drawings, which form part of the contract documents for the project.
What Software Is Used For 3D Design?
While there are many different 3D design programs available, ALLPLAN 3D modeling software has been developed specifically for the AEC industry. ALLPLAN comes with a multitude of in-built tools that make it quicker and easier to create innovative yet buildable designs – such as a stair modeler, roof modeling tools, or a catalog of common building components, just to name a few. In addition to these features, Building Information Modeling (BIM) is supported to help architects and engineers collaborate, design, and manage their projects more efficiently. ALLPLAN is suitable for both beginners and experienced draftspeople, while being particularly well-suited for designers who are used to working with 2D CAD programs and want to effortlessly transition to 3D design software. Its unique and intuitive user interface combines both 2D and 3D views, allowing designers the freedom to work using whichever method suits them best. Working in the traditional 2D view will create a 3D model simultaneously, which can be easily modified by using the properties palette or adjusting the component’s grips. Combining purpose-built tools with extensive user-friendliness is what makes ALLPLAN one of the best 3D design software solutions for the built environment.
Benefits of ALLPLAN
Success Stories
CUSTOMER PROJECTS DESIGNED AND BUILT WITH ALLPLAN
Our Offering
Bim Software
for the AEC Industry
Learn more
2D, 3D, BIM & CAD Software and more



